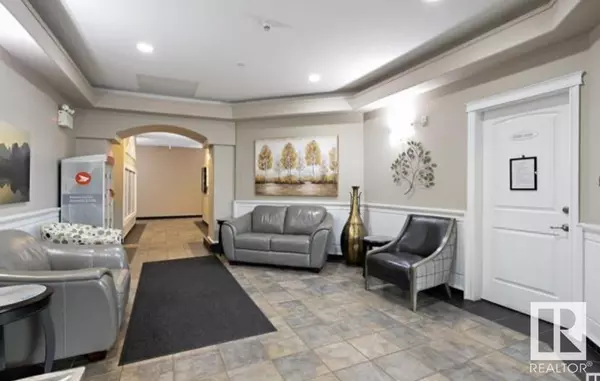
#229 8528 82 AV NW Edmonton, AB T6C0Y8
2 Beds
2 Baths
920 SqFt
UPDATED:
Key Details
Property Type Condo
Sub Type Condominium/Strata
Listing Status Active
Purchase Type For Sale
Square Footage 920 sqft
Price per Sqft $195
Subdivision Bonnie Doon
MLS® Listing ID E4408633
Bedrooms 2
Condo Fees $634/mo
Originating Board REALTORS® Association of Edmonton
Year Built 2006
Lot Size 479 Sqft
Acres 479.96277
Property Description
Location
Province AB
Rooms
Extra Room 1 Main level Measurements not available Living room
Extra Room 2 Main level Measurements not available Dining room
Extra Room 3 Main level Measurements not available Kitchen
Extra Room 4 Main level Measurements not available Den
Extra Room 5 Main level Measurements not available Primary Bedroom
Extra Room 6 Main level Measurements not available Bedroom 2
Interior
Heating Coil Fan
Cooling Central air conditioning
Fireplaces Type Heatillator
Exterior
Parking Features Yes
View Y/N No
Total Parking Spaces 1
Private Pool No
Others
Ownership Condominium/Strata







