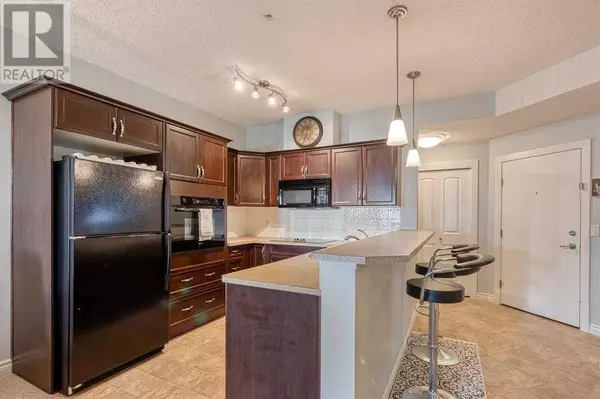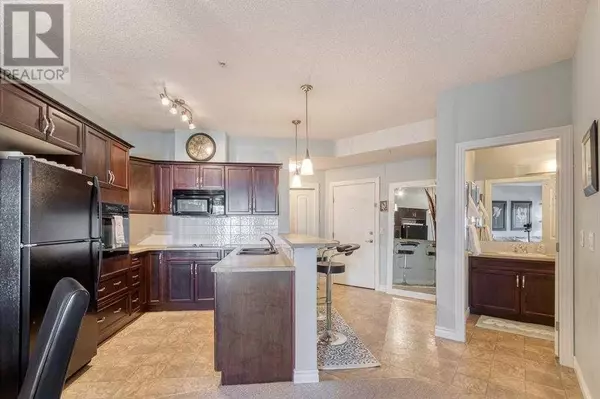
335, 60 Royal Oak Plaza NW Calgary, AB T3G0A7
1 Bed
1 Bath
666 SqFt
UPDATED:
Key Details
Property Type Condo
Sub Type Condominium/Strata
Listing Status Active
Purchase Type For Sale
Square Footage 666 sqft
Price per Sqft $390
Subdivision Royal Oak
MLS® Listing ID A2169990
Style Low rise
Bedrooms 1
Condo Fees $405/mo
Originating Board Calgary Real Estate Board
Year Built 2007
Property Description
Location
Province AB
Rooms
Extra Room 1 Main level 9.50 Ft x 4.92 Ft 4pc Bathroom
Extra Room 2 Main level 10.75 Ft x 19.42 Ft Bedroom
Extra Room 3 Main level 13.67 Ft x 6.00 Ft Dining room
Extra Room 4 Main level 8.33 Ft x 8.42 Ft Kitchen
Extra Room 5 Main level 5.33 Ft x 7.83 Ft Laundry room
Extra Room 6 Main level 10.00 Ft x 11.33 Ft Living room
Interior
Heating Baseboard heaters, Hot Water
Cooling See Remarks
Flooring Carpeted, Linoleum
Exterior
Parking Features No
Community Features Pets Allowed With Restrictions
View Y/N No
Total Parking Spaces 1
Private Pool No
Building
Story 4
Architectural Style Low rise
Others
Ownership Condominium/Strata







