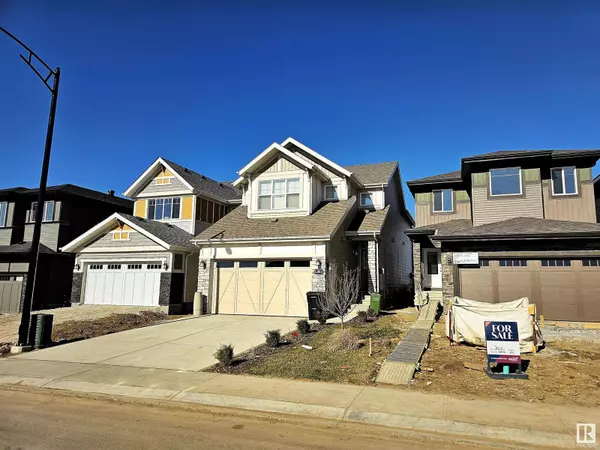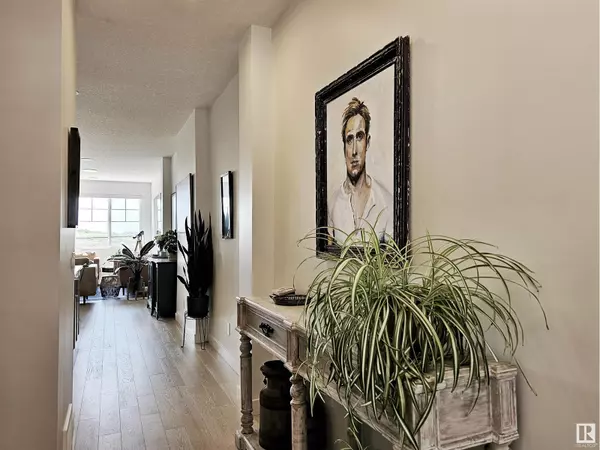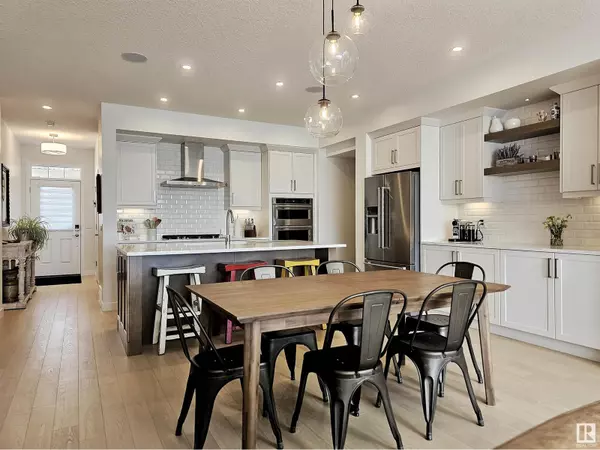
12812 211 ST NW Edmonton, AB T5S2B9
3 Beds
3 Baths
2,282 SqFt
UPDATED:
Key Details
Property Type Single Family Home
Sub Type Freehold
Listing Status Active
Purchase Type For Sale
Square Footage 2,282 sqft
Price per Sqft $280
Subdivision Trumpeter Area
MLS® Listing ID E4408878
Bedrooms 3
Half Baths 1
Originating Board REALTORS® Association of Edmonton
Year Built 2022
Property Description
Location
Province AB
Rooms
Extra Room 1 Main level 4.58 m X 4.58 m Living room
Extra Room 2 Main level 4.58 m X 3.01 m Dining room
Extra Room 3 Main level 3.15 m X 3.08 m Kitchen
Extra Room 4 Main level 4.1 m X 2.08 m Den
Extra Room 5 Upper Level 5.98 m X 3.95 m Primary Bedroom
Extra Room 6 Upper Level 4.08 m X 2.84 m Bedroom 2
Interior
Heating Forced air
Cooling Central air conditioning
Fireplaces Type Insert
Exterior
Garage Yes
Waterfront No
View Y/N No
Private Pool No
Building
Story 2
Others
Ownership Freehold







