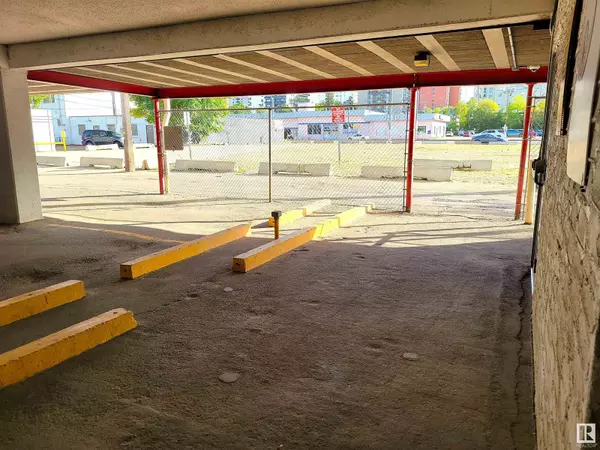REQUEST A TOUR If you would like to see this home without being there in person, select the "Virtual Tour" option and your agent will contact you to discuss available opportunities.
In-PersonVirtual Tour

$ 135,000
Est. payment /mo
Active
#602 10135 116 ST NW Edmonton, AB T5K1W1
2 Beds
1 Bath
1,024 SqFt
UPDATED:
Key Details
Property Type Condo
Sub Type Condominium/Strata
Listing Status Active
Purchase Type For Sale
Square Footage 1,024 sqft
Price per Sqft $131
Subdivision Oliver
MLS® Listing ID E4408925
Bedrooms 2
Condo Fees $753/mo
Originating Board REALTORS® Association of Edmonton
Year Built 1973
Lot Size 420 Sqft
Acres 420.00778
Property Description
Location is amazing! 6th floor view. 2 large bedrooms. Spacious Galley Kitchen, huge living room with south east balcony with downtown views. Own for less than paying a landlord's mortgage! Jasper Ave is alive and bustling with restaurants, shopping, commercial and Bus/LRT routes. Walking distance to Safeway, drug store, restaurants and many amenities in Oliver square. Approx 1000 sq ft is very spacious for an Open Concept apartment style condo. In-suite Laundry and storage is soo convenient! Newer vinyl windows, patio door, elevator, common areas updated. Balconies and exterior of building is being redone. in building work-out gym exercise room, social and games room, humongous roof top patio to enjoy for whatever...watch fireworks, sun tan or star gaze..the indoor pool is being assessed for repairs. Fantastic solid concrete building with Bus routes out the front door to Grant Macewa, U of A and more!. (id:24570)
Location
Province AB
Rooms
Extra Room 1 Main level 5.82 m X 4.15 m Living room
Extra Room 2 Main level 2.64 m X 2.54 m Dining room
Extra Room 3 Main level Measurements not available Kitchen
Extra Room 4 Main level 4.54 m X 3.11 m Primary Bedroom
Extra Room 5 Main level 3.8 m X 3.95 m Bedroom 2
Interior
Heating Baseboard heaters
Exterior
Parking Features No
View Y/N Yes
View City view
Private Pool Yes
Others
Ownership Condominium/Strata







