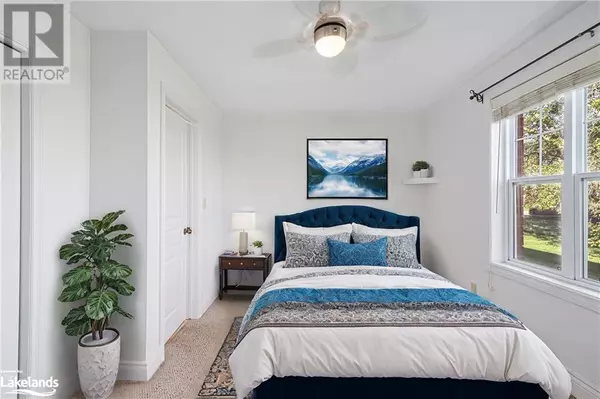
435 WALNUT Street Unit# 103 Collingwood, ON L9Y5J9
1 Bed
1 Bath
800 SqFt
UPDATED:
Key Details
Property Type Condo
Sub Type Condominium
Listing Status Active
Purchase Type For Sale
Square Footage 800 sqft
Price per Sqft $487
Subdivision Cw01-Collingwood
MLS® Listing ID 40657968
Bedrooms 1
Condo Fees $426/mo
Originating Board OnePoint - The Lakelands
Year Built 2004
Property Description
Location
Province ON
Rooms
Extra Room 1 Main level Measurements not available 3pc Bathroom
Extra Room 2 Main level 13'11'' x 5'8'' Laundry room
Extra Room 3 Main level 12'9'' x 9'10'' Bedroom
Extra Room 4 Main level 12'9'' x 9'10'' Kitchen
Extra Room 5 Main level 8'5'' x 7'9'' Dining room
Extra Room 6 Main level 17'5'' x 12'10'' Living room
Interior
Heating Forced air,
Cooling Central air conditioning
Exterior
Parking Features No
Community Features Quiet Area, Community Centre, School Bus
View Y/N No
Total Parking Spaces 1
Private Pool No
Building
Lot Description Landscaped
Story 1
Sewer Municipal sewage system
Others
Ownership Condominium







