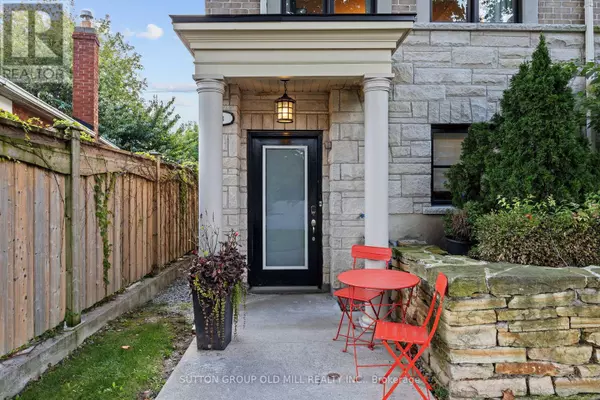
6B ACORN AVENUE Toronto (islington-city Centre West), ON M9B0B7
3 Beds
2 Baths
1,499 SqFt
UPDATED:
Key Details
Property Type Townhouse
Sub Type Townhouse
Listing Status Active
Purchase Type For Sale
Square Footage 1,499 sqft
Price per Sqft $833
Subdivision Islington-City Centre West
MLS® Listing ID W9381859
Bedrooms 3
Condo Fees $295/mo
Originating Board Toronto Regional Real Estate Board
Property Description
Location
Province ON
Rooms
Extra Room 1 Second level 3.3 m X 2.95 m Bedroom 3
Extra Room 2 Second level 4.34 m X 3.63 m Bedroom 2
Extra Room 3 Third level 4.34 m X 3.89 m Primary Bedroom
Extra Room 4 Main level 4.39 m X 2.77 m Kitchen
Extra Room 5 Main level 7.24 m X 3.4 m Dining room
Extra Room 6 Main level 7.24 m X 4.34 m Living room
Interior
Heating Forced air
Cooling Central air conditioning
Flooring Ceramic, Hardwood
Fireplaces Number 1
Exterior
Parking Features Yes
View Y/N Yes
View City view
Total Parking Spaces 1
Private Pool No
Building
Story 3
Sewer Sanitary sewer
Others
Ownership Freehold







