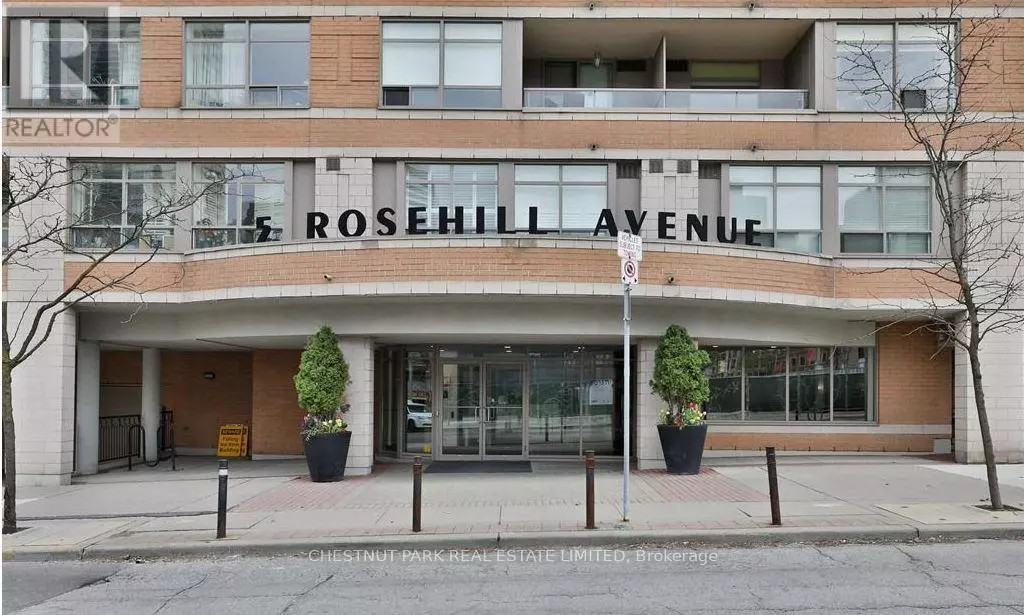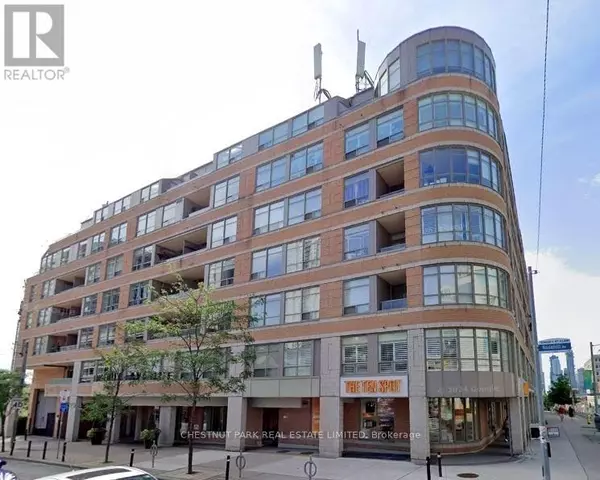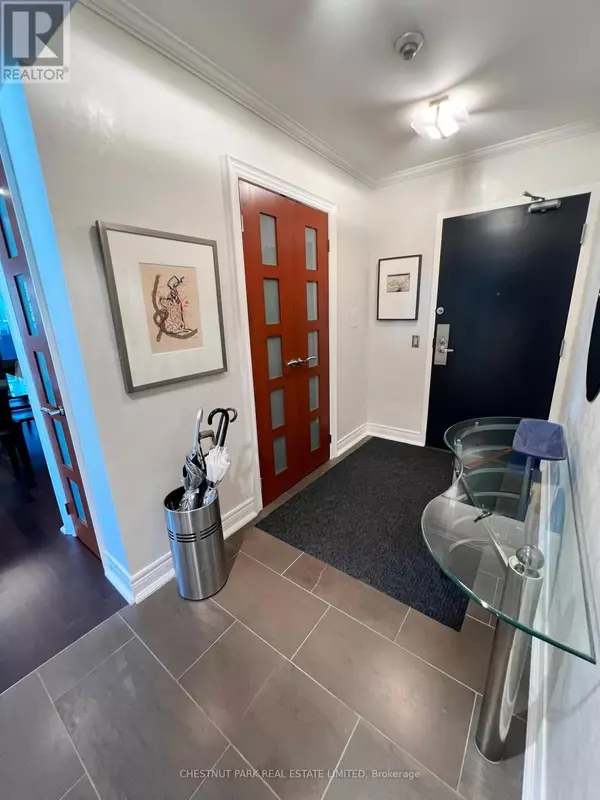
5 Rosehill AVE #819 Toronto (rosedale-moore Park), ON M4T3A6
2 Beds
3 Baths
1,799 SqFt
UPDATED:
Key Details
Property Type Condo
Sub Type Condominium/Strata
Listing Status Active
Purchase Type For Sale
Square Footage 1,799 sqft
Price per Sqft $1,111
Subdivision Rosedale-Moore Park
MLS® Listing ID C9381817
Bedrooms 2
Half Baths 1
Condo Fees $2,593/mo
Originating Board Toronto Regional Real Estate Board
Property Description
Location
Province ON
Rooms
Extra Room 1 Flat 4.23 m X 1.6 m Foyer
Extra Room 2 Flat 5.58 m X 4.35 m Living room
Extra Room 3 Flat 5.58 m X 3.1 m Dining room
Extra Room 4 Flat 5.19 m X 2.52 m Kitchen
Extra Room 5 Flat 5.58 m X 3.42 m Family room
Extra Room 6 Flat 5.95 m X 5.72 m Primary Bedroom
Interior
Cooling Central air conditioning
Flooring Tile, Hardwood, Ceramic
Fireplaces Number 1
Exterior
Garage Yes
Community Features Pet Restrictions, Community Centre
Waterfront No
View Y/N No
Total Parking Spaces 2
Private Pool No
Others
Ownership Condominium/Strata







