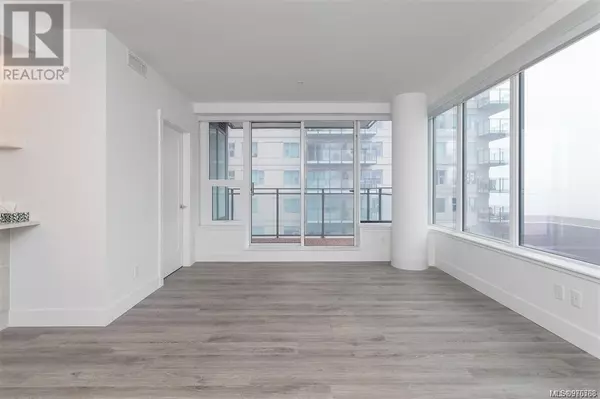
777 Herald ST #1108 Victoria, BC V8T0C7
2 Beds
1 Bath
783 SqFt
UPDATED:
Key Details
Property Type Condo
Sub Type Strata
Listing Status Active
Purchase Type For Sale
Square Footage 783 sqft
Price per Sqft $918
Subdivision Hudson Place One
MLS® Listing ID 976788
Style Westcoast
Bedrooms 2
Condo Fees $591/mo
Originating Board Victoria Real Estate Board
Year Built 2020
Lot Size 783 Sqft
Acres 783.0
Property Description
Location
Province BC
Zoning Residential/Commercial
Rooms
Extra Room 1 Main level 9'5 x 9'11 Bedroom
Extra Room 2 Main level 4-Piece Bathroom
Extra Room 3 Main level 11'4 x 9'6 Bedroom
Extra Room 4 Main level 12'9 x 8'10 Kitchen
Extra Room 5 Main level 16'10 x 12'3 Living room/Dining room
Extra Room 6 Main level 10'0 x 3'6 Entrance
Interior
Heating Heat Pump
Cooling Air Conditioned
Exterior
Parking Features Yes
Community Features Pets Allowed, Family Oriented
View Y/N Yes
View City view, Mountain view
Total Parking Spaces 1
Private Pool No
Building
Architectural Style Westcoast
Others
Ownership Strata
Acceptable Financing Monthly
Listing Terms Monthly







