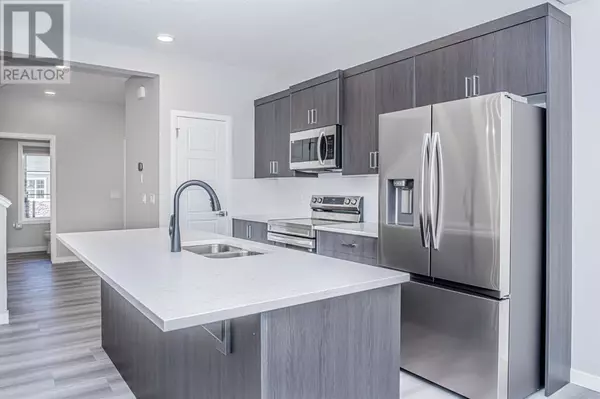
600 Baywater Manor SW Airdrie, AB T4B0A7
3 Beds
3 Baths
1,549 SqFt
UPDATED:
Key Details
Property Type Single Family Home
Sub Type Freehold
Listing Status Active
Purchase Type For Sale
Square Footage 1,549 sqft
Price per Sqft $367
Subdivision Bayside
MLS® Listing ID A2170947
Bedrooms 3
Half Baths 1
Originating Board Calgary Real Estate Board
Lot Size 2,802 Sqft
Acres 2802.0
Property Description
Location
Province AB
Rooms
Extra Room 1 Main level 5.08 Ft x 5.25 Ft 2pc Bathroom
Extra Room 2 Main level 9.00 Ft x 11.50 Ft Dining room
Extra Room 3 Main level 10.08 Ft x 11.33 Ft Kitchen
Extra Room 4 Main level 12.50 Ft x 12.67 Ft Living room
Extra Room 5 Main level 8.42 Ft x 8.75 Ft Office
Extra Room 6 Upper Level 10.00 Ft x 11.50 Ft Bedroom
Interior
Heating Forced air,
Cooling See Remarks
Flooring Carpeted, Vinyl Plank
Exterior
Garage No
Fence Not fenced
Waterfront No
View Y/N No
Total Parking Spaces 2
Private Pool No
Building
Story 2
Others
Ownership Freehold







