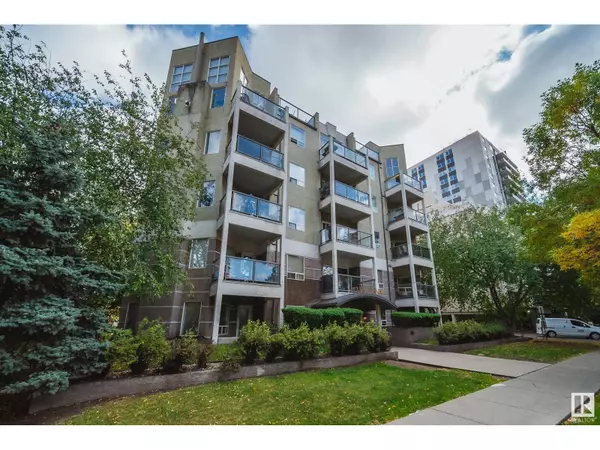
#504 10033 116 ST NW Edmonton, AB T5K1V3
3 Beds
3 Baths
1,356 SqFt
UPDATED:
Key Details
Property Type Condo
Sub Type Condominium/Strata
Listing Status Active
Purchase Type For Sale
Square Footage 1,356 sqft
Price per Sqft $287
Subdivision Oliver
MLS® Listing ID E4409234
Bedrooms 3
Half Baths 1
Condo Fees $738/mo
Originating Board REALTORS® Association of Edmonton
Year Built 2001
Lot Size 675 Sqft
Acres 675.0048
Property Description
Location
Province AB
Rooms
Extra Room 1 Main level 4.54 m X 5.44 m Living room
Extra Room 2 Main level 2.77 m X 4.31 m Dining room
Extra Room 3 Main level 4.3 m X 4.34 m Kitchen
Extra Room 4 Main level 3.6 m X 3.29 m Primary Bedroom
Extra Room 5 Main level 3.46 m X 3.29 m Bedroom 2
Extra Room 6 Main level 1.24 m X 2.92 m Storage
Interior
Heating See remarks
Fireplaces Type Insert
Exterior
Parking Features Yes
Community Features Public Swimming Pool
View Y/N Yes
View Valley view, City view
Total Parking Spaces 1
Private Pool No
Others
Ownership Condominium/Strata







