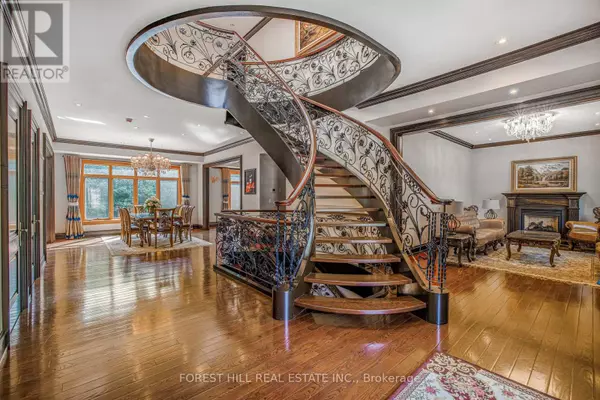
38 GREENGATE ROAD Toronto (banbury-don Mills), ON M3B1E8
5 Beds
9 Baths
4,999 SqFt
OPEN HOUSE
Sat Nov 30, 2:00pm - 4:00pm
Sun Dec 01, 2:00pm - 4:00pm
UPDATED:
Key Details
Property Type Single Family Home
Sub Type Freehold
Listing Status Active
Purchase Type For Sale
Square Footage 4,999 sqft
Price per Sqft $1,096
Subdivision Banbury-Don Mills
MLS® Listing ID C9384865
Bedrooms 5
Half Baths 1
Originating Board Toronto Regional Real Estate Board
Property Description
Location
Province ON
Rooms
Extra Room 1 Second level 9.29 m X 5.18 m Primary Bedroom
Extra Room 2 Second level 6.1 m X 4.48 m Bedroom 2
Extra Room 3 Second level 5.56 m X 4.11 m Bedroom 3
Extra Room 4 Second level 4.1 m X 3.77 m Bedroom 4
Extra Room 5 Lower level 9 m X 4.87 m Recreational, Games room
Extra Room 6 Lower level 4.57 m X 4.57 m Media
Interior
Heating Forced air
Cooling Central air conditioning
Flooring Hardwood, Laminate, Marble
Exterior
Parking Features Yes
Community Features Community Centre
View Y/N No
Total Parking Spaces 9
Private Pool No
Building
Lot Description Landscaped
Story 2
Sewer Sanitary sewer
Others
Ownership Freehold







