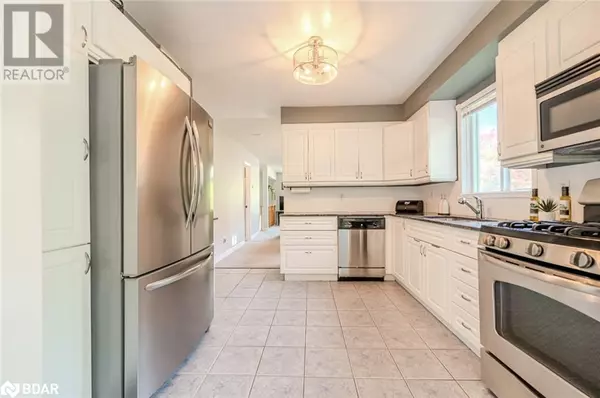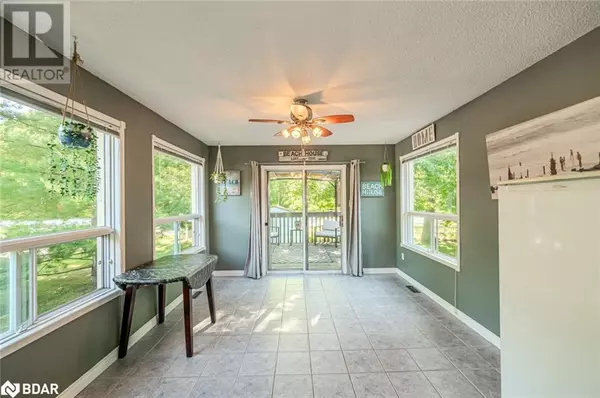
3 DONALD Crescent Wasaga Beach, ON L9Z1E1
3 Beds
2 Baths
1,827 SqFt
OPEN HOUSE
Sun Nov 24, 1:00pm - 3:00pm
UPDATED:
Key Details
Property Type Single Family Home
Sub Type Freehold
Listing Status Active
Purchase Type For Sale
Square Footage 1,827 sqft
Price per Sqft $372
Subdivision Wb01 - Wasaga Beach
MLS® Listing ID 40659548
Style Raised bungalow
Bedrooms 3
Originating Board Barrie & District Association of REALTORS® Inc.
Year Built 1993
Property Description
Location
Province ON
Rooms
Extra Room 1 Basement 7'0'' x 7'4'' Utility room
Extra Room 2 Basement 4'5'' x 8'5'' Laundry room
Extra Room 3 Basement Measurements not available 3pc Bathroom
Extra Room 4 Basement 10'5'' x 10'9'' Bedroom
Extra Room 5 Basement 11'2'' x 10'6'' Bedroom
Extra Room 6 Basement 10'6'' x 21'7'' Recreation room
Interior
Heating Forced air,
Cooling Central air conditioning
Exterior
Garage Yes
Waterfront No
View Y/N No
Total Parking Spaces 6
Private Pool No
Building
Lot Description Lawn sprinkler
Story 1
Sewer Municipal sewage system
Architectural Style Raised bungalow
Others
Ownership Freehold







