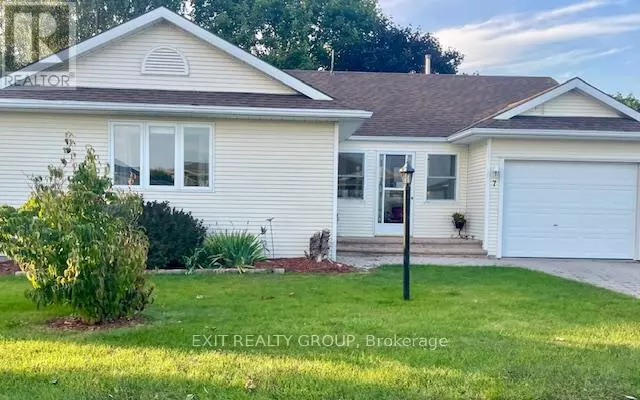
7 CRETNEY DRIVE Prince Edward County (wellington), ON K0K3L0
2 Beds
2 Baths
1,099 SqFt
UPDATED:
Key Details
Property Type Single Family Home
Sub Type Freehold
Listing Status Active
Purchase Type For Sale
Square Footage 1,099 sqft
Price per Sqft $426
Subdivision Wellington
MLS® Listing ID X9386177
Style Bungalow
Bedrooms 2
Originating Board Central Lakes Association of REALTORS®
Property Description
Location
Province ON
Rooms
Extra Room 1 Ground level 3.49 m X 1.93 m Foyer
Extra Room 2 Ground level 3.68 m X 3.63 m Living room
Extra Room 3 Ground level 4.32 m X 3.8 m Dining room
Extra Room 4 Ground level 3.8 m X 2.92 m Kitchen
Extra Room 5 Ground level 2.23 m X 2.11 m Laundry room
Extra Room 6 Ground level 4.25 m X 3.21 m Primary Bedroom
Interior
Heating Forced air
Cooling Central air conditioning
Exterior
Parking Features Yes
Community Features Community Centre
View Y/N No
Total Parking Spaces 2
Private Pool No
Building
Story 1
Sewer Sanitary sewer
Architectural Style Bungalow
Others
Ownership Freehold







