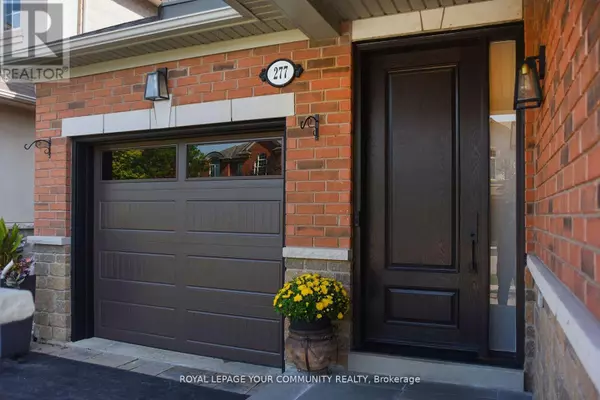
277 CREEK PATH AVENUE Oakville (bronte West), ON L6L6T8
4 Beds
3 Baths
1,999 SqFt
UPDATED:
Key Details
Property Type Single Family Home
Sub Type Freehold
Listing Status Active
Purchase Type For Sale
Square Footage 1,999 sqft
Price per Sqft $799
Subdivision Bronte West
MLS® Listing ID W9387986
Bedrooms 4
Half Baths 1
Originating Board Toronto Regional Real Estate Board
Property Description
Location
Province ON
Rooms
Extra Room 1 Second level 5.08 m X 4.6 m Primary Bedroom
Extra Room 2 Second level 3.05 m X 3.33 m Bedroom 2
Extra Room 3 Second level 3.05 m X 3.33 m Bedroom 3
Extra Room 4 Second level 3.33 m X 3.33 m Bedroom 4
Extra Room 5 Basement 3.66 m X 7.88 m Recreational, Games room
Extra Room 6 Ground level 3.6 m X 3.33 m Kitchen
Interior
Heating Forced air
Cooling Central air conditioning
Flooring Hardwood, Laminate
Fireplaces Number 3
Exterior
Parking Features Yes
Community Features School Bus
View Y/N No
Total Parking Spaces 2
Private Pool No
Building
Lot Description Landscaped
Story 2
Sewer Sanitary sewer
Others
Ownership Freehold







