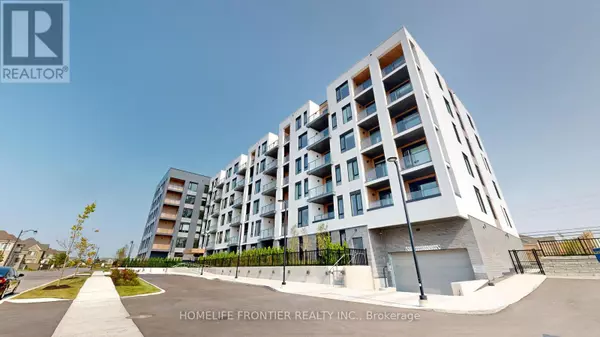REQUEST A TOUR If you would like to see this home without being there in person, select the "Virtual Tour" option and your agent will contact you to discuss available opportunities.
In-PersonVirtual Tour

$ 579,000
Est. payment /mo
Price Dropped by $9K
1440 Clarriage CT #111 Milton (ford), ON L9E1B3
2 Beds
2 Baths
599 SqFt
UPDATED:
Key Details
Property Type Condo
Sub Type Condominium/Strata
Listing Status Active
Purchase Type For Sale
Square Footage 599 sqft
Price per Sqft $966
Subdivision Ford
MLS® Listing ID W9387950
Bedrooms 2
Condo Fees $410/mo
Originating Board Toronto Regional Real Estate Board
Property Description
Best Value in Milton. Brand New Never Lived in Great Gulf Boutique Style 1+1 Bed, 2 Full Bath Unit. This Unit Offers a Generous Sized Enclosed Terrace with 10FT Ceilings in Common Areas Includ. Den. Over 10K Spent on Builder Upgrades Includ. Upgraded Kitchen Sink, Upgraded Granite Vanity Countertop in Bathrooms and Kitchen, Upgraded Flat Ceilings, Upgraded Floor and Shower Tiles. The Colour Palette is Warm and Neutral. The Den Can Be Used As A Second Bedroom or Office Space. The Primary Bedroom Outlooks the Terrace and Offers a Full Ensuite. This 6 Floor Building is Situated In A Quiet Residential Neighbourhood. Excellent Location! Minutes Away from Go Stn, Highways, Grocery Stores, Schools, Community Centres, Trails, Parks, the Beautiful Escarpment and Downtown Milton! Enjoy All Milton Has to Offer. **** EXTRAS **** Brand New s/s Fridge, s/s Stove, s/s Dishwasher. Brand New Washer/ Dryer. Included Custom Blinds And All Electrical Light Fixtures (id:24570)
Location
Province ON
Rooms
Extra Room 1 Main level 3.2 m X 2.74 m Great room
Extra Room 2 Main level 3.43 m X 3.2 m Kitchen
Extra Room 3 Main level 3.05 m X 2.69 m Primary Bedroom
Extra Room 4 Main level 2.18 m X 2.16 m Den
Interior
Heating Forced air
Cooling Central air conditioning
Exterior
Garage Yes
Community Features Pet Restrictions, Community Centre
Waterfront No
View Y/N No
Total Parking Spaces 1
Private Pool No
Others
Ownership Condominium/Strata







