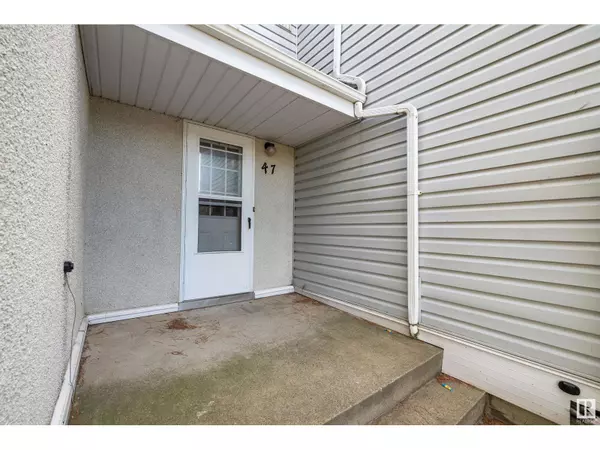
47 MCLEOD PL NW Edmonton, AB T5A3A8
4 Beds
3 Baths
1,119 SqFt
UPDATED:
Key Details
Property Type Townhouse
Sub Type Townhouse
Listing Status Active
Purchase Type For Sale
Square Footage 1,119 sqft
Price per Sqft $178
Subdivision Casselman
MLS® Listing ID E4409808
Bedrooms 4
Half Baths 1
Condo Fees $335/mo
Originating Board REALTORS® Association of Edmonton
Year Built 1975
Lot Size 2,692 Sqft
Acres 2692.054
Property Description
Location
Province AB
Rooms
Extra Room 1 Basement 2.89 m X 4.67 m Family room
Extra Room 2 Basement 3.2 m X 3.13 m Bedroom 4
Extra Room 3 Main level 4.05 m X 3.92 m Living room
Extra Room 4 Main level 3.07 m X 3.36 m Dining room
Extra Room 5 Main level 2.4 m X 3.75 m Kitchen
Extra Room 6 Upper Level 2.89 m X 4.83 m Primary Bedroom
Interior
Heating Forced air
Exterior
Parking Features No
View Y/N No
Total Parking Spaces 1
Private Pool No
Building
Story 2
Others
Ownership Condominium/Strata







