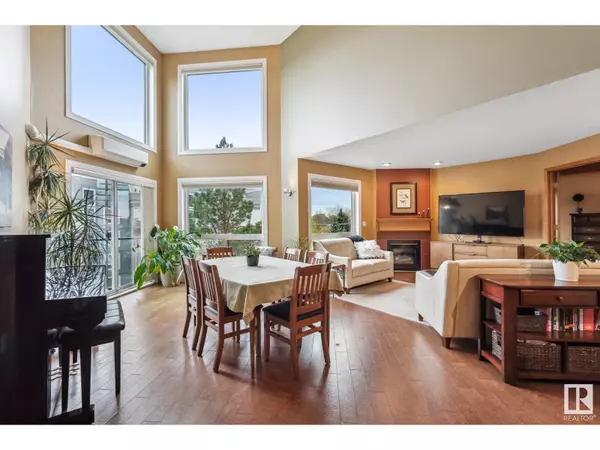
#506 7951 96 ST NW Edmonton, AB T6C4R1
2 Beds
3 Baths
1,675 SqFt
UPDATED:
Key Details
Property Type Condo
Sub Type Condominium/Strata
Listing Status Active
Purchase Type For Sale
Square Footage 1,675 sqft
Price per Sqft $328
Subdivision Ritchie
MLS® Listing ID E4409858
Bedrooms 2
Condo Fees $781/mo
Originating Board REALTORS® Association of Edmonton
Year Built 1997
Lot Size 968 Sqft
Acres 968.5367
Property Description
Location
Province AB
Rooms
Extra Room 1 Main level 4.41 m X 3.27 m Living room
Extra Room 2 Main level 6.78 m X 3.65 m Dining room
Extra Room 3 Main level 6.45 m X 4.25 m Kitchen
Extra Room 4 Main level Measurements not available x 3.3 m Primary Bedroom
Extra Room 5 Main level Measurements not available Bedroom 2
Extra Room 6 Upper Level 5.19 m X 6.07 m Bonus Room
Interior
Heating Forced air
Cooling Central air conditioning
Exterior
Garage Yes
Waterfront No
View Y/N Yes
View Ravine view
Private Pool No
Others
Ownership Condominium/Strata







