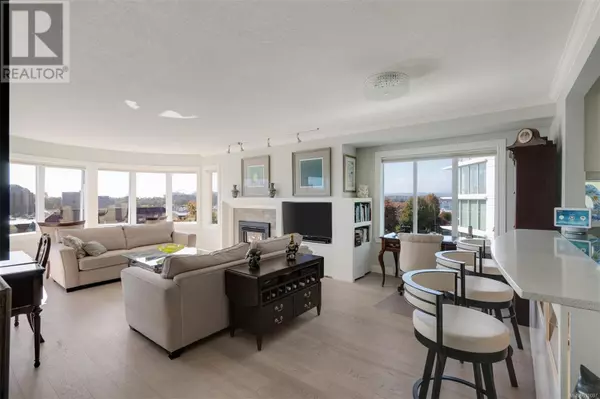
50 Songhees RD #519 Victoria, BC V9A7J4
2 Beds
2 Baths
1,221 SqFt
UPDATED:
Key Details
Property Type Condo
Sub Type Strata
Listing Status Active
Purchase Type For Sale
Square Footage 1,221 sqft
Price per Sqft $982
Subdivision Songhees Point
MLS® Listing ID 978087
Bedrooms 2
Condo Fees $661/mo
Originating Board Victoria Real Estate Board
Year Built 1990
Lot Size 1,155 Sqft
Acres 1155.0
Property Description
Location
Province BC
Zoning Multi-Family
Rooms
Extra Room 1 Main level 11'2 x 9'2 Eating area
Extra Room 2 Main level 9'5 x 7'0 Balcony
Extra Room 3 Main level 4-Piece Ensuite
Extra Room 4 Main level 11'0 x 13'6 Primary Bedroom
Extra Room 5 Main level 3-Piece Bathroom
Extra Room 6 Main level 9'7 x 11'0 Bedroom
Interior
Heating Baseboard heaters
Cooling None
Fireplaces Number 1
Exterior
Parking Features Yes
Community Features Pets Allowed With Restrictions, Family Oriented
View Y/N Yes
View City view, Mountain view, Ocean view
Total Parking Spaces 1
Private Pool No
Others
Ownership Strata
Acceptable Financing Monthly
Listing Terms Monthly







