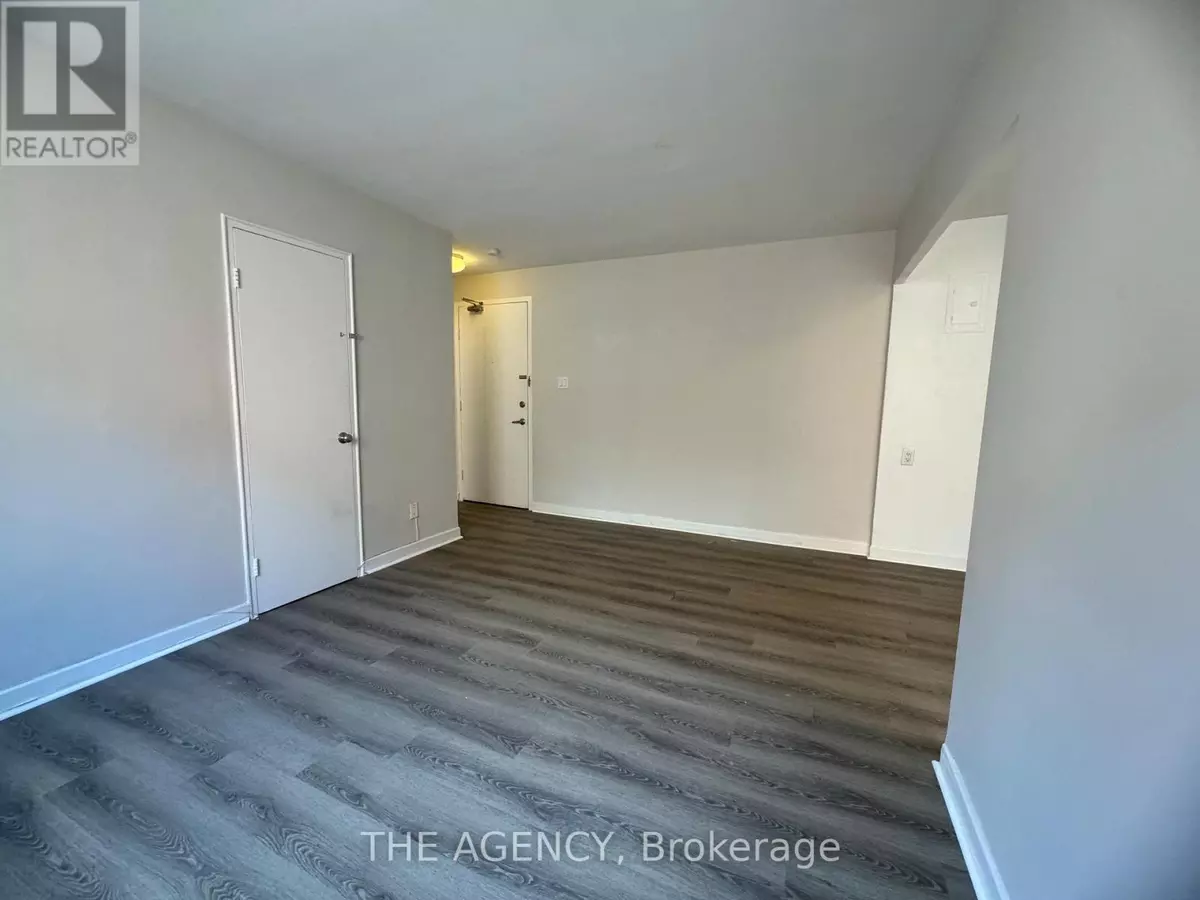REQUEST A TOUR If you would like to see this home without being there in person, select the "Virtual Tour" option and your agent will contact you to discuss available opportunities.
In-PersonVirtual Tour

$ 2,050
Active
852 Broadview AVE #203 Toronto (playter Estates-danforth), ON M4K2R1
1 Bed
1 Bath
UPDATED:
Key Details
Property Type Multi-Family
Listing Status Active
Purchase Type For Rent
Subdivision Playter Estates-Danforth
MLS® Listing ID E9393782
Bedrooms 1
Originating Board Toronto Regional Real Estate Board
Property Description
Charming 1-Bedroom Apartment available for Rent in Playter Estates-Danforth neighbourhood. This cozy 1-bedroom, 1-bathroom apartment offers the perfect blend of comfort and convenience, making it an ideal choice for anyone looking to enjoy convenient urban living in a vibrant community. This apartment features a Bright Living Room w/closet, Functional Kitchen, Cozy Bedroom w/closet & 4 piece washroom. Coin-Operated Laundry facilities are located in the basement. Parking is not included but is available at an additional $120/month. Utilities are not included and will be the Tenants responsibility. Don't miss out on this opportunity to live in a charming apartment in one of Toronto's most convenient, prominent neighbourhoods! **** EXTRAS **** In Close Proximity to Beautiful Parks, Playgrounds, community center, Danforth music hall and Sports Fields. Great Location to Schools, Shopping, Restaurants & Amenities. Quick Access to DVP and Public Transit. (id:24570)
Location
Province ON
Rooms
Extra Room 1 Flat 4.5415 m X 3.109 m Living room
Extra Room 2 Flat 4.4501 m X 1.524 m Kitchen
Extra Room 3 Flat 1.2497 m X 1.2802 m Bathroom
Extra Room 4 Flat 3.3528 m X 2.4689 m Bedroom
Interior
Heating Radiant heat
Exterior
Parking Features No
View Y/N No
Private Pool No
Building
Sewer Sanitary sewer
Others
Acceptable Financing Monthly
Listing Terms Monthly







