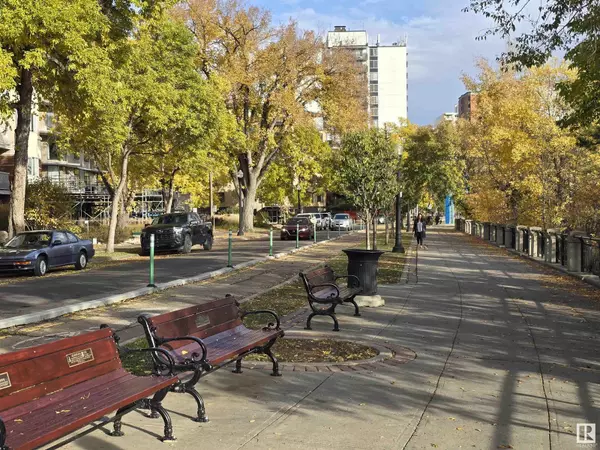
#704 11710 100 AV NW Edmonton, AB T5K2G3
2 Beds
2 Baths
1,491 SqFt
OPEN HOUSE
Sun Nov 24, 12:00pm - 2:00pm
UPDATED:
Key Details
Property Type Condo
Sub Type Condominium/Strata
Listing Status Active
Purchase Type For Sale
Square Footage 1,491 sqft
Price per Sqft $150
Subdivision Oliver
MLS® Listing ID E4410197
Bedrooms 2
Half Baths 1
Condo Fees $1,123/mo
Originating Board REALTORS® Association of Edmonton
Year Built 1973
Lot Size 319 Sqft
Acres 319.9034
Property Description
Location
Province AB
Rooms
Extra Room 1 Main level 6.74 m X 6.49 m Living room
Extra Room 2 Main level 3.54 m X 3.04 m Dining room
Extra Room 3 Main level 3.44 m X 2.47 m Kitchen
Extra Room 4 Main level 5.25 m X 3.88 m Primary Bedroom
Extra Room 5 Main level 5.59 m X 3.43 m Bedroom 2
Extra Room 6 Main level 3.44 m X 2.43 m Breakfast
Interior
Heating Hot water radiator heat
Cooling Central air conditioning
Exterior
Garage Yes
Community Features Public Swimming Pool
Waterfront No
View Y/N Yes
View Valley view, City view
Private Pool Yes
Others
Ownership Condominium/Strata







