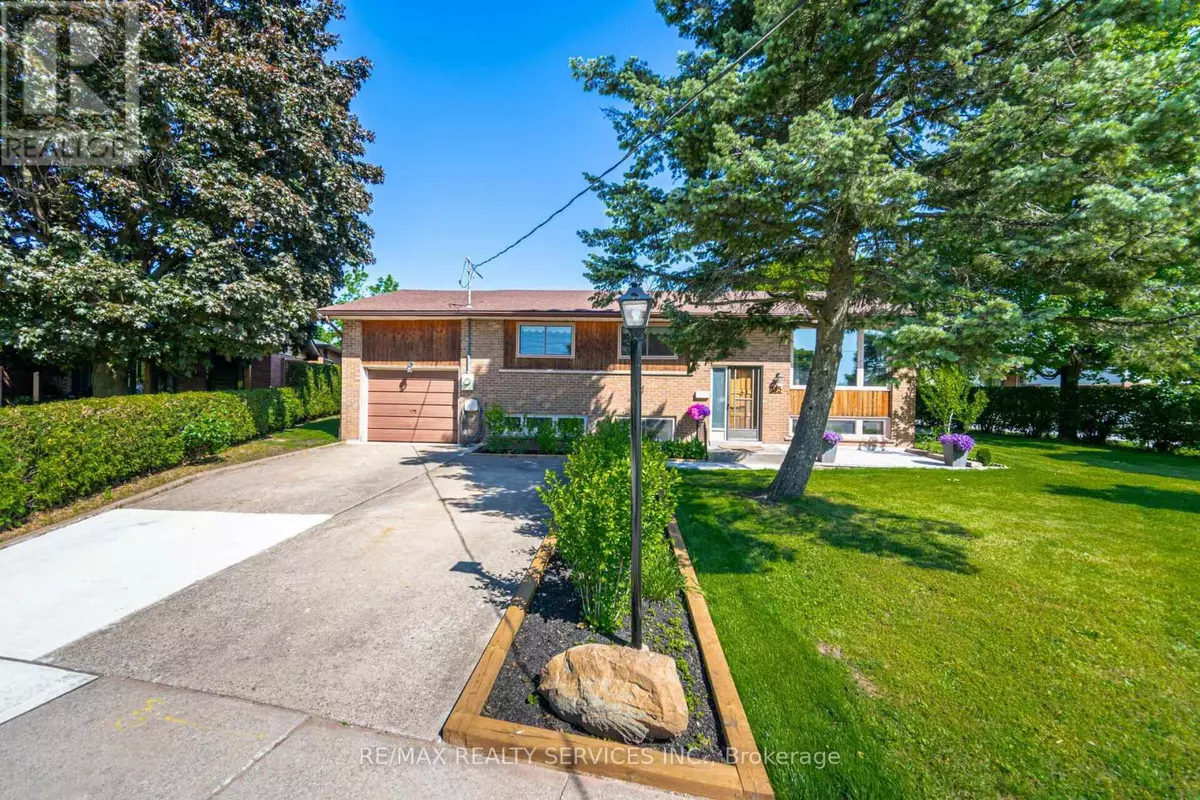
195 ELMWOOD ROAD Oakville (old Oakville), ON L6K2A9
4 Beds
2 Baths
1,099 SqFt
UPDATED:
Key Details
Property Type Single Family Home
Sub Type Freehold
Listing Status Active
Purchase Type For Sale
Square Footage 1,099 sqft
Price per Sqft $1,264
Subdivision Old Oakville
MLS® Listing ID W9394575
Style Raised bungalow
Bedrooms 4
Originating Board Toronto Regional Real Estate Board
Property Description
Location
Province ON
Rooms
Extra Room 1 Basement 3.39 m X 2.91 m Utility room
Extra Room 2 Basement 3.69 m X 2.49 m Kitchen
Extra Room 3 Basement 4.56 m X 3.39 m Bedroom 4
Extra Room 4 Basement 8.25 m X 3.34 m Recreational, Games room
Extra Room 5 Main level 3.85 m X 3.11 m Kitchen
Extra Room 6 Main level 5.14 m X 3.41 m Living room
Interior
Heating Forced air
Cooling Central air conditioning
Flooring Hardwood, Laminate, Carpeted
Fireplaces Number 1
Exterior
Garage Yes
View Y/N No
Total Parking Spaces 5
Private Pool No
Building
Lot Description Landscaped
Story 1
Sewer Sanitary sewer
Architectural Style Raised bungalow
Others
Ownership Freehold







