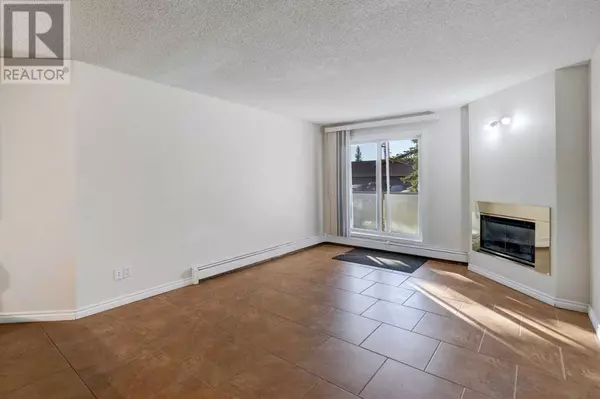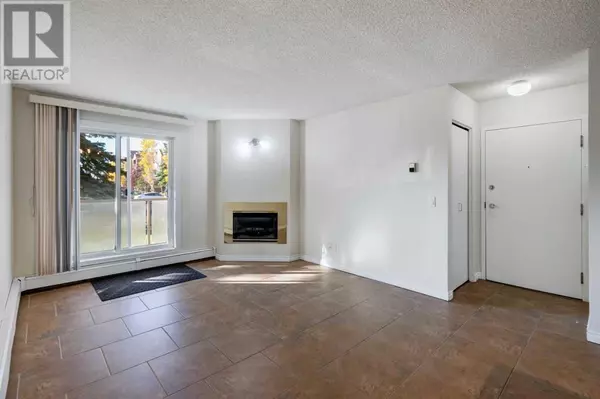
11, 2811 Edenwold Heights NW Calgary, AB T3A4Y5
2 Beds
2 Baths
849 SqFt
UPDATED:
Key Details
Property Type Condo
Sub Type Condominium/Strata
Listing Status Active
Purchase Type For Sale
Square Footage 849 sqft
Price per Sqft $374
Subdivision Edgemont
MLS® Listing ID A2172846
Bedrooms 2
Condo Fees $643/mo
Originating Board Calgary Real Estate Board
Year Built 1990
Property Description
Location
Province AB
Rooms
Extra Room 1 Main level 8.08 Ft x 6.58 Ft 3pc Bathroom
Extra Room 2 Main level 4.92 Ft x 7.42 Ft 4pc Bathroom
Extra Room 3 Main level 15.42 Ft x 9.67 Ft Bedroom
Extra Room 4 Main level 8.75 Ft x 6.67 Ft Dining room
Extra Room 5 Main level 8.75 Ft x 8.67 Ft Kitchen
Extra Room 6 Main level 15.33 Ft x 11.58 Ft Kitchen
Interior
Heating Baseboard heaters,
Cooling None
Flooring Ceramic Tile
Fireplaces Number 1
Exterior
Garage Yes
Garage Spaces 1.0
Garage Description 1
Community Features Pets Allowed, Pets Allowed With Restrictions
Waterfront No
View Y/N No
Total Parking Spaces 2
Private Pool No
Building
Story 4
Others
Ownership Condominium/Strata







