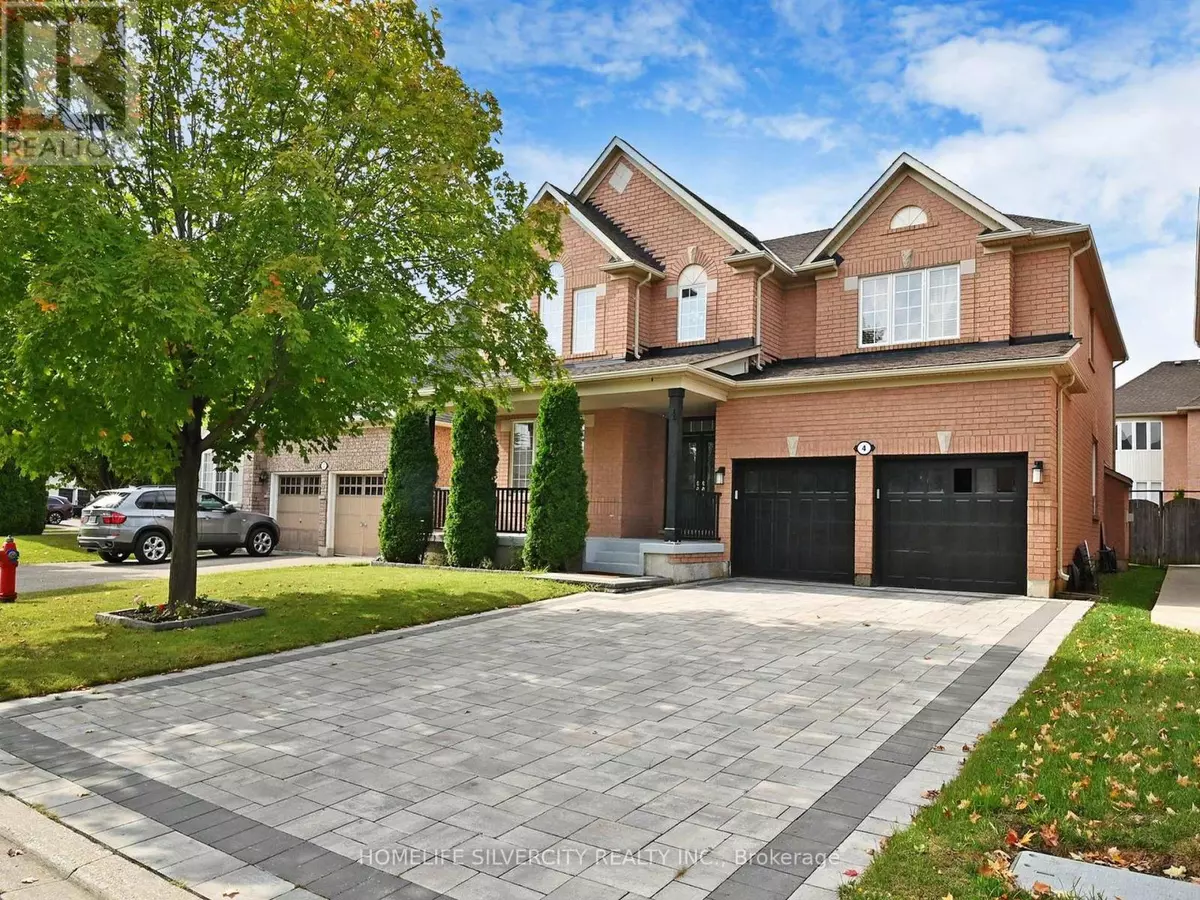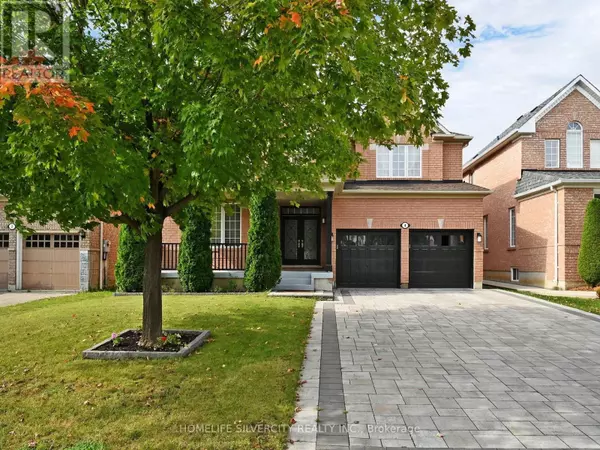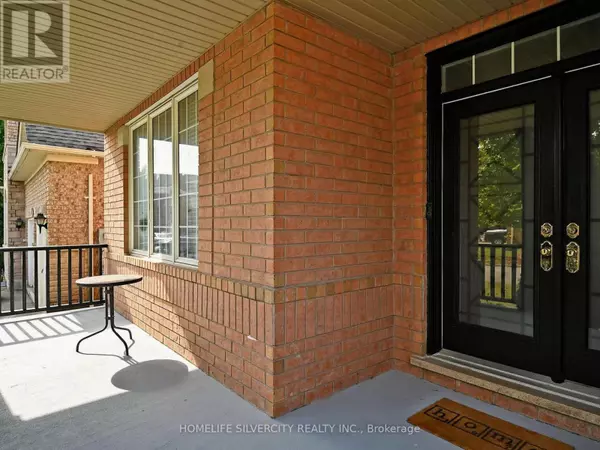
4 FARAD COURT Brampton (vales Of Castlemore), ON L6P1S6
5 Beds
4 Baths
UPDATED:
Key Details
Property Type Single Family Home
Sub Type Freehold
Listing Status Active
Purchase Type For Sale
Subdivision Vales Of Castlemore
MLS® Listing ID W9394753
Bedrooms 5
Half Baths 1
Originating Board Toronto Regional Real Estate Board
Property Description
Location
Province ON
Rooms
Extra Room 1 Second level 4.08 m X 3.99 m Bedroom 5
Extra Room 2 Second level Measurements not available Laundry room
Extra Room 3 Second level 5.18 m X 4.26 m Primary Bedroom
Extra Room 4 Second level 5.66 m X 4.93 m Bedroom 2
Extra Room 5 Second level 3.34 m X 3.34 m Bedroom 3
Extra Room 6 Second level 4.08 m X 3.34 m Bedroom 4
Interior
Heating Forced air
Cooling Central air conditioning
Flooring Hardwood
Exterior
Parking Features Yes
View Y/N No
Total Parking Spaces 6
Private Pool No
Building
Story 2
Sewer Sanitary sewer
Others
Ownership Freehold







