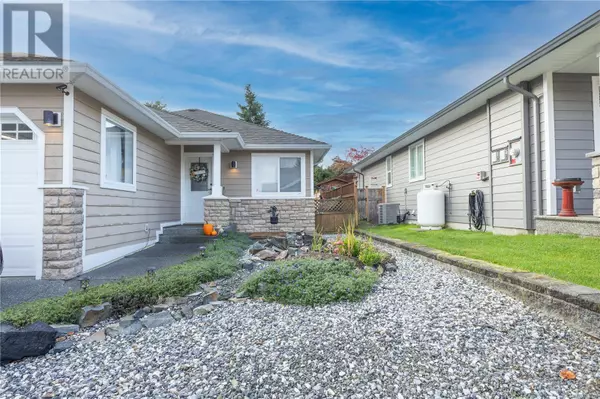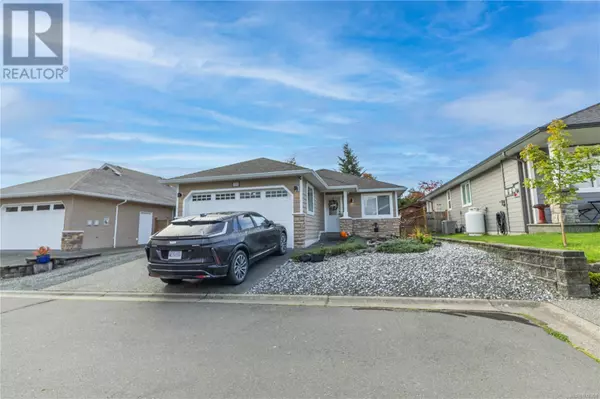
2698 Vancouver Pl Campbell River, BC V9W4Z9
2 Beds
2 Baths
1,052 SqFt
UPDATED:
Key Details
Property Type Condo
Sub Type Strata
Listing Status Active
Purchase Type For Sale
Square Footage 1,052 sqft
Price per Sqft $567
Subdivision Vancouver Place
MLS® Listing ID 978358
Bedrooms 2
Condo Fees $160/mo
Originating Board Vancouver Island Real Estate Board
Year Built 2006
Lot Size 4,356 Sqft
Acres 4356.0
Property Description
Location
Province BC
Zoning Residential
Rooms
Extra Room 1 Main level 11'7 x 12'11 Primary Bedroom
Extra Room 2 Main level 8'11 x 12'0 Bedroom
Extra Room 3 Main level 2-Piece Bathroom
Extra Room 4 Main level 2-Piece Bathroom
Extra Room 5 Main level 13'6 x 10'11 Living room
Extra Room 6 Main level 8'2 x 12'9 Dining room
Interior
Cooling None
Exterior
Parking Features No
Community Features Pets Allowed With Restrictions, Family Oriented
View Y/N No
Total Parking Spaces 3
Private Pool No
Others
Ownership Strata
Acceptable Financing Monthly
Listing Terms Monthly







