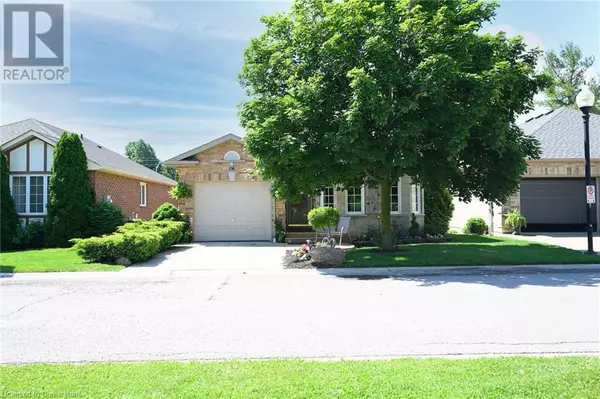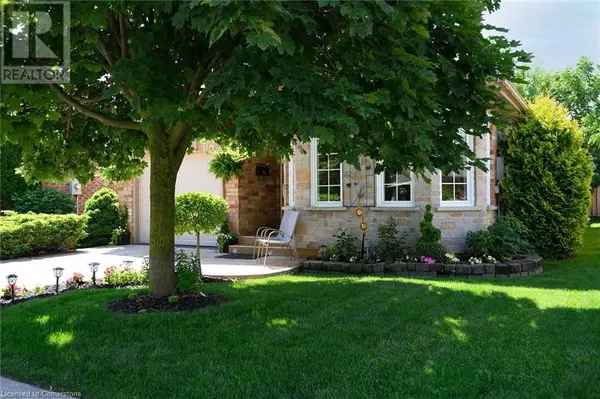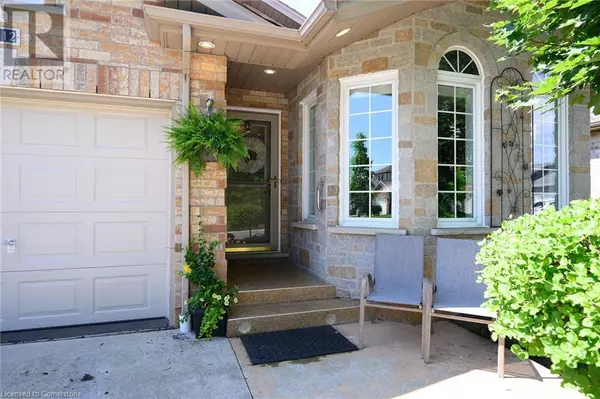
3912 DURBAN Lane Vineland, ON L0R2C0
3 Beds
2 Baths
2,225 SqFt
OPEN HOUSE
Sun Dec 01, 2:00pm - 4:00pm
UPDATED:
Key Details
Property Type Single Family Home
Sub Type Leasehold
Listing Status Active
Purchase Type For Sale
Square Footage 2,225 sqft
Price per Sqft $285
Subdivision 980 - Lincoln-Jordan/Vineland
MLS® Listing ID 40663697
Style Bungalow
Bedrooms 3
Originating Board Cornerstone - Hamilton-Burlington
Year Built 2005
Property Description
Location
Province ON
Rooms
Extra Room 1 Basement 11'0'' x 13'5'' Utility room
Extra Room 2 Basement 11'0'' x 10'10'' Laundry room
Extra Room 3 Basement 6'10'' x 7'6'' 3pc Bathroom
Extra Room 4 Basement 12'1'' x 15'5'' Bedroom
Extra Room 5 Lower level 13'10'' x 23'3'' Recreation room
Extra Room 6 Main level 8'10'' x 9'3'' Bedroom
Interior
Heating Forced air,
Cooling Central air conditioning
Exterior
Parking Features Yes
Community Features Quiet Area, Community Centre
View Y/N No
Total Parking Spaces 2
Private Pool Yes
Building
Story 1
Sewer Municipal sewage system
Architectural Style Bungalow
Others
Ownership Leasehold







