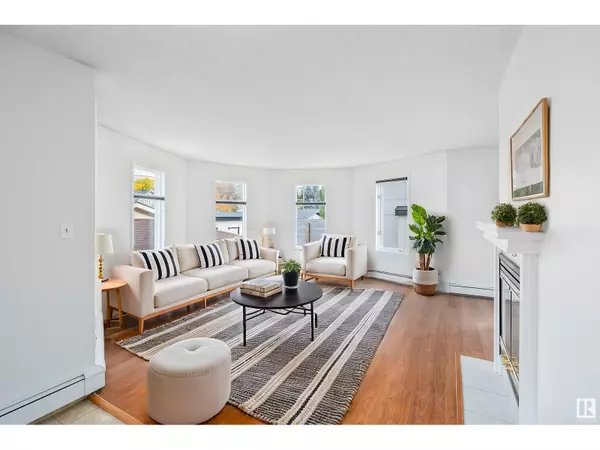
#205 9138 83 AV NW Edmonton, AB T6C1B7
2 Beds
1 Bath
1,084 SqFt
UPDATED:
Key Details
Property Type Condo
Sub Type Condominium/Strata
Listing Status Active
Purchase Type For Sale
Square Footage 1,084 sqft
Price per Sqft $175
Subdivision Bonnie Doon
MLS® Listing ID E4410543
Bedrooms 2
Condo Fees $610/mo
Originating Board REALTORS® Association of Edmonton
Year Built 1990
Lot Size 1,054 Sqft
Acres 1054.9708
Property Description
Location
Province AB
Rooms
Extra Room 1 Main level 5.26 m X 4.99 m Living room
Extra Room 2 Main level 3.19 m X 2.74 m Dining room
Extra Room 3 Main level 3.69 m X 2.98 m Kitchen
Extra Room 4 Main level 4.03 m X 3.94 m Primary Bedroom
Extra Room 5 Main level 3.45 m X 2.46 m Bedroom 2
Extra Room 6 Main level 2.74 m X 2.23 m Laundry room
Interior
Heating Hot water radiator heat
Exterior
Parking Features No
Community Features Public Swimming Pool
View Y/N No
Private Pool No
Others
Ownership Condominium/Strata







