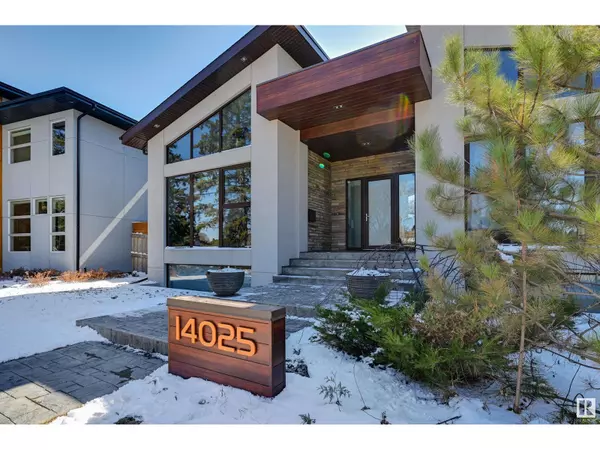
14025 106A AV NW Edmonton, AB T5N1E2
6 Beds
4 Baths
2,450 SqFt
UPDATED:
Key Details
Property Type Single Family Home
Sub Type Freehold
Listing Status Active
Purchase Type For Sale
Square Footage 2,450 sqft
Price per Sqft $691
Subdivision Glenora
MLS® Listing ID E4410862
Style Bungalow
Bedrooms 6
Half Baths 1
Originating Board REALTORS® Association of Edmonton
Year Built 2015
Property Description
Location
Province AB
Rooms
Extra Room 1 Lower level 13.42 m X 6.91 m Family room
Extra Room 2 Lower level 4.78 m X 3.89 m Bedroom 4
Extra Room 3 Lower level 4.12 m X 3.83 m Bedroom 5
Extra Room 4 Lower level 5.07z3.92 Bedroom 6
Extra Room 5 Main level 7.6 m X 5.74 m Living room
Extra Room 6 Main level 4.85 m X 3.9 m Dining room
Interior
Heating Forced air, In Floor Heating
Cooling Central air conditioning
Exterior
Parking Features Yes
Fence Fence
View Y/N No
Private Pool No
Building
Story 1
Architectural Style Bungalow
Others
Ownership Freehold







