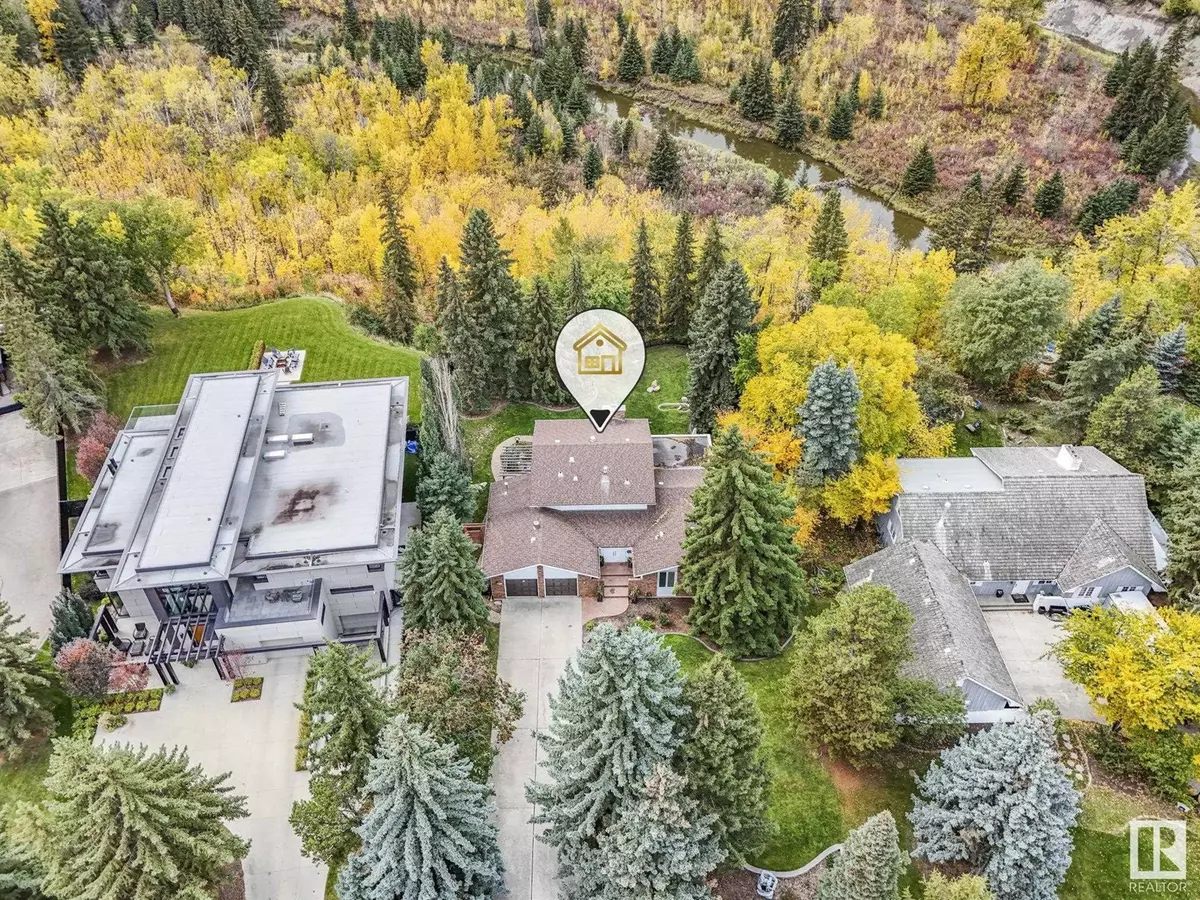
63 WESTBROOK DR NW Edmonton, AB T6J2C8
5 Beds
5 Baths
4,478 SqFt
UPDATED:
Key Details
Property Type Single Family Home
Sub Type Freehold
Listing Status Active
Purchase Type For Sale
Square Footage 4,478 sqft
Price per Sqft $424
Subdivision Westbrook Estate
MLS® Listing ID E4410898
Bedrooms 5
Half Baths 1
Originating Board REALTORS® Association of Edmonton
Year Built 1968
Lot Size 0.379 Acres
Acres 16492.787
Property Description
Location
Province AB
Rooms
Extra Room 1 Basement 6.08 m X 2.86 m Bedroom 4
Extra Room 2 Basement 6.55 m X 8.25 m Recreation room
Extra Room 3 Basement 8.08 m X 4.6 m Storage
Extra Room 4 Basement 5.41 m X 2.88 m Utility room
Extra Room 5 Basement 8.08 m X 4.6 m Storage
Extra Room 6 Main level 3.58 m X 5.28 m Living room
Interior
Heating Forced air
Cooling Central air conditioning
Fireplaces Type Unknown
Exterior
Parking Features Yes
View Y/N Yes
View Ravine view, Valley view
Private Pool No
Building
Story 2
Others
Ownership Freehold







