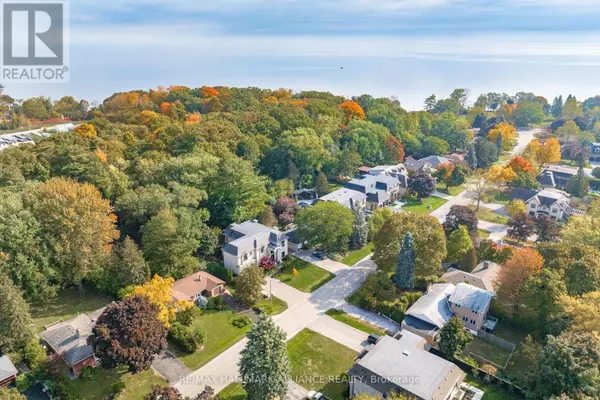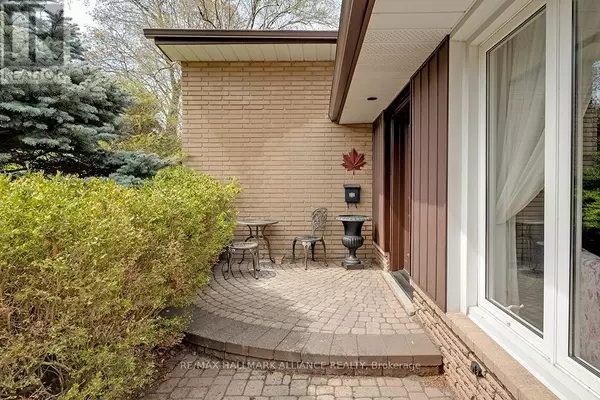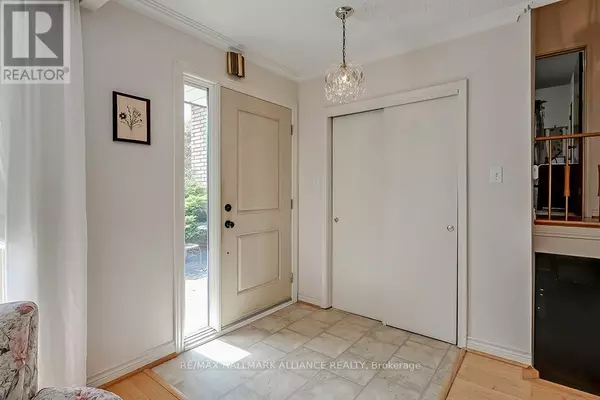
141 WOODHAVEN PARK DRIVE Oakville (bronte East), ON L6L4K4
3 Beds
1 Bath
UPDATED:
Key Details
Property Type Single Family Home
Sub Type Freehold
Listing Status Active
Purchase Type For Rent
Subdivision Bronte East
MLS® Listing ID W9417342
Style Bungalow
Bedrooms 3
Originating Board Toronto Regional Real Estate Board
Property Description
Location
Province ON
Rooms
Extra Room 1 Lower level 4.6 m X 2.82 m Utility room
Extra Room 2 Lower level 6.91 m X 4.34 m Recreational, Games room
Extra Room 3 Main level 6.45 m X 3.99 m Living room
Extra Room 4 Main level 3.07 m X 2.97 m Dining room
Extra Room 5 Main level 3.66 m X 2.79 m Family room
Extra Room 6 Main level 4.09 m X 2.82 m Kitchen
Interior
Heating Forced air
Cooling Central air conditioning
Fireplaces Number 1
Exterior
Parking Features Yes
View Y/N No
Total Parking Spaces 4
Private Pool No
Building
Lot Description Landscaped
Story 1
Sewer Sanitary sewer
Architectural Style Bungalow
Others
Ownership Freehold
Acceptable Financing Monthly
Listing Terms Monthly







