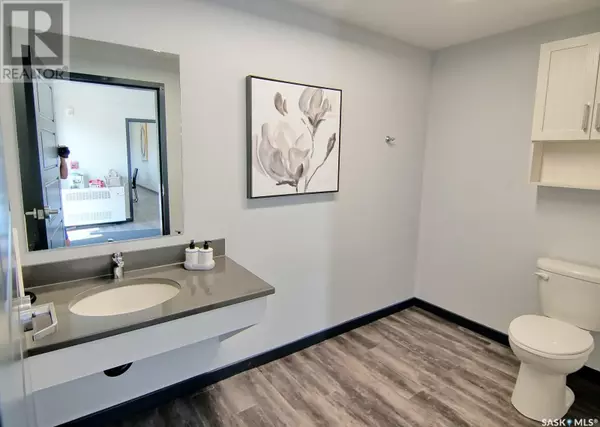
#403 131 Beaudry CRESCENT Martensville, SK S0K2T1
3 Beds
2 Baths
1,651 SqFt
UPDATED:
Key Details
Property Type Condo
Sub Type Condominium/Strata
Listing Status Active
Purchase Type For Sale
Square Footage 1,651 sqft
Price per Sqft $271
MLS® Listing ID SK986474
Style Low rise
Bedrooms 3
Condo Fees $617/mo
Originating Board Saskatchewan REALTORS® Association
Year Built 2019
Property Description
Location
Province SK
Rooms
Extra Room 1 Main level 12 ft X 10 ft Kitchen
Extra Room 2 Main level 10 ft X 9 ft Dining room
Extra Room 3 Main level 15 ft X 9 ft Living room
Extra Room 4 Main level 13 ft X 15 ft Bedroom
Extra Room 5 Main level 11 ft X 14 ft Bedroom
Extra Room 6 Main level 14 ft X 12 ft Bedroom
Interior
Heating Baseboard heaters, Hot Water
Cooling Wall unit
Exterior
Garage Yes
Garage Spaces 1.0
Garage Description 1
Community Features Pets Allowed With Restrictions
Waterfront No
View Y/N No
Private Pool No
Building
Lot Description Lawn
Architectural Style Low rise
Others
Ownership Condominium/Strata







