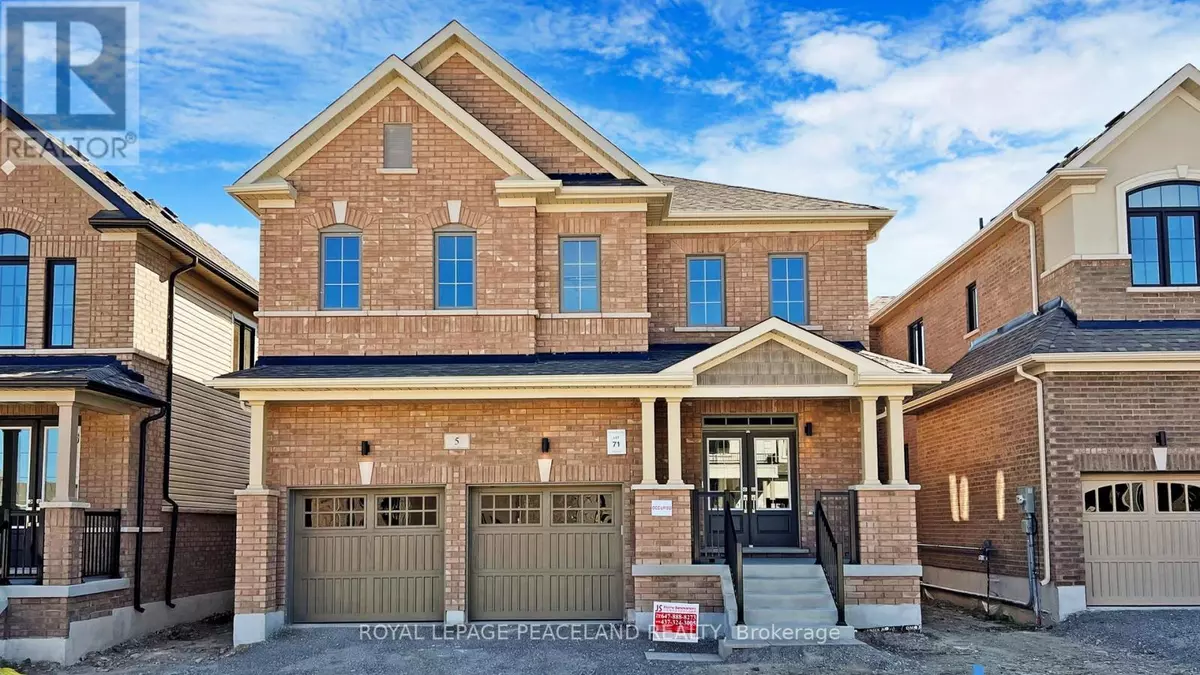REQUEST A TOUR If you would like to see this home without being there in person, select the "Virtual Tour" option and your agent will contact you to discuss available opportunities.
In-PersonVirtual Tour

$ 1,199,000
Est. payment /mo
Price Dropped by $200K
5 STENNETT DRIVE Georgina (keswick North), ON L4P0J4
4 Beds
4 Baths
UPDATED:
Key Details
Property Type Single Family Home
Sub Type Freehold
Listing Status Active
Purchase Type For Sale
Subdivision Keswick North
MLS® Listing ID N9418315
Bedrooms 4
Half Baths 1
Originating Board Toronto Regional Real Estate Board
Property Description
Brand New & Beautiful 2-Storey Detached house in Georgina Heights built by Treasure Hill Homes. It is a double-door entry, Double Car Garage, Laminate floors Throughout, 9-foot ceilings, bright windows, a spacious family room with a gas fireplace, second-floor laundry. Bright Modern Kitchen with Quartz Counter Top, Large Breakfast Area. 4 Bedrooms with 3 Full Bathrooms, Primary Bedroom with 5 Pieces Ensuite and 2nd bed room with 4 PC ensuite. This Home Is Located Within A Family-Friendly Neighbourhood Close To All Amenities Including Hwy 404, Stores, Schools, Banks, Parks, Plazas, Libraries, Churches, Schools, & Much More !! **** EXTRAS **** All Existing Lighting Fixtures, Gas burn Heating Furance and HRV (id:24570)
Location
Province ON
Rooms
Extra Room 1 Second level 4.57 m X 3.71 m Primary Bedroom
Extra Room 2 Second level 5.23 m X 3.86 m Bedroom 2
Extra Room 3 Second level 3.71 m X 2.79 m Bedroom 3
Extra Room 4 Second level 3.3 m X 3.1 m Bedroom 4
Extra Room 5 Main level 4.93 m X 3.96 m Family room
Extra Room 6 Main level 4.42 m X 3.71 m Dining room
Interior
Heating Forced air
Flooring Laminate
Fireplaces Number 1
Exterior
Garage Yes
Waterfront No
View Y/N No
Total Parking Spaces 4
Private Pool No
Building
Story 2
Sewer Sanitary sewer
Others
Ownership Freehold







