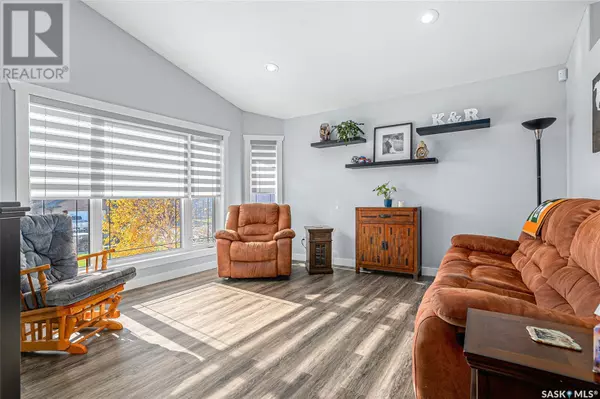
125 Ewles PLACE Martensville, SK S0K2T2
4 Beds
3 Baths
1,283 SqFt
UPDATED:
Key Details
Property Type Single Family Home
Sub Type Freehold
Listing Status Active
Purchase Type For Sale
Square Footage 1,283 sqft
Price per Sqft $459
MLS® Listing ID SK986532
Style Bi-level
Bedrooms 4
Originating Board Saskatchewan REALTORS® Association
Year Built 2008
Lot Size 6,969 Sqft
Acres 6969.0
Property Description
Location
Province SK
Rooms
Extra Room 1 Basement 13 ft , 5 in X 34 ft , 10 in Family room
Extra Room 2 Basement 11 ft , 2 in X 15 ft , 1 in Bedroom
Extra Room 3 Basement Measurements not available 4pc Bathroom
Extra Room 4 Basement Measurements not available Laundry room
Extra Room 5 Main level 15 ft , 5 in X 10 ft , 10 in Kitchen
Extra Room 6 Main level 11 ft , 7 in X 13 ft , 11 in Dining room
Interior
Heating Forced air,
Cooling Central air conditioning
Fireplaces Type Conventional
Exterior
Garage Yes
Fence Fence
Waterfront No
View Y/N No
Private Pool No
Building
Lot Description Lawn, Underground sprinkler
Architectural Style Bi-level
Others
Ownership Freehold







