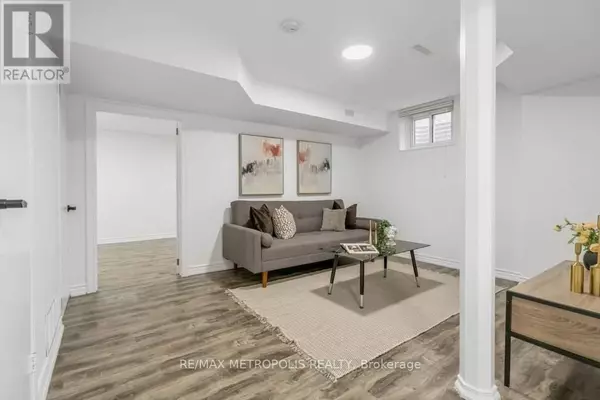REQUEST A TOUR If you would like to see this home without being there in person, select the "Virtual Tour" option and your agent will contact you to discuss available opportunities.
In-PersonVirtual Tour

$ 1,600
Active
96 Ashridge DR #BSMT Toronto (agincourt North), ON M1V1P2
1 Bed
1 Bath
UPDATED:
Key Details
Property Type Single Family Home
Sub Type Freehold
Listing Status Active
Purchase Type For Rent
Subdivision Agincourt North
MLS® Listing ID E9420220
Bedrooms 1
Originating Board Toronto Regional Real Estate Board
Property Description
Welcome to the cozy 1-bedroom, 1-bathroom basement apartment at 96 Ashridge Drive in Scarborough's sought-after Agincourt North neighborhood. This charming space offers comfort and convenience with nearby amenities, including local eateries such as Osaka Sushi & Bar and Tropical Joes, as well as grocery shopping at Food Basics. Enjoy entertainment just minutes away at Woodside Square Cinemas or relax in the nearby Goldhawk, Milliken, and Chartland parks. This basement unit is located in a highly accessible area ensuring easy access to public transportation and major routes like McCowan Road and Highway 401 (TTC, LRT, SUBWAY). Perfect for a single professional or couple, this home blends comfort and convenience with a vibrant community atmosphere **** EXTRAS **** Tenant To Pay 30% Of Utilities + their portion for hot water tank. 100% utilities & hot water tank rental if the upper floor unit is vacant. 1 Parking spot on the driveway No access to the backyard. No smoking or cannabis inside the house. (id:24570)
Location
Province ON
Rooms
Extra Room 1 Basement Measurements not available Kitchen
Extra Room 2 Basement Measurements not available Bedroom
Extra Room 3 Basement Measurements not available Bathroom
Interior
Heating Forced air
Cooling Central air conditioning
Exterior
Parking Features Yes
View Y/N No
Total Parking Spaces 1
Private Pool No
Building
Story 2
Sewer Sanitary sewer
Others
Ownership Freehold
Acceptable Financing Monthly
Listing Terms Monthly







