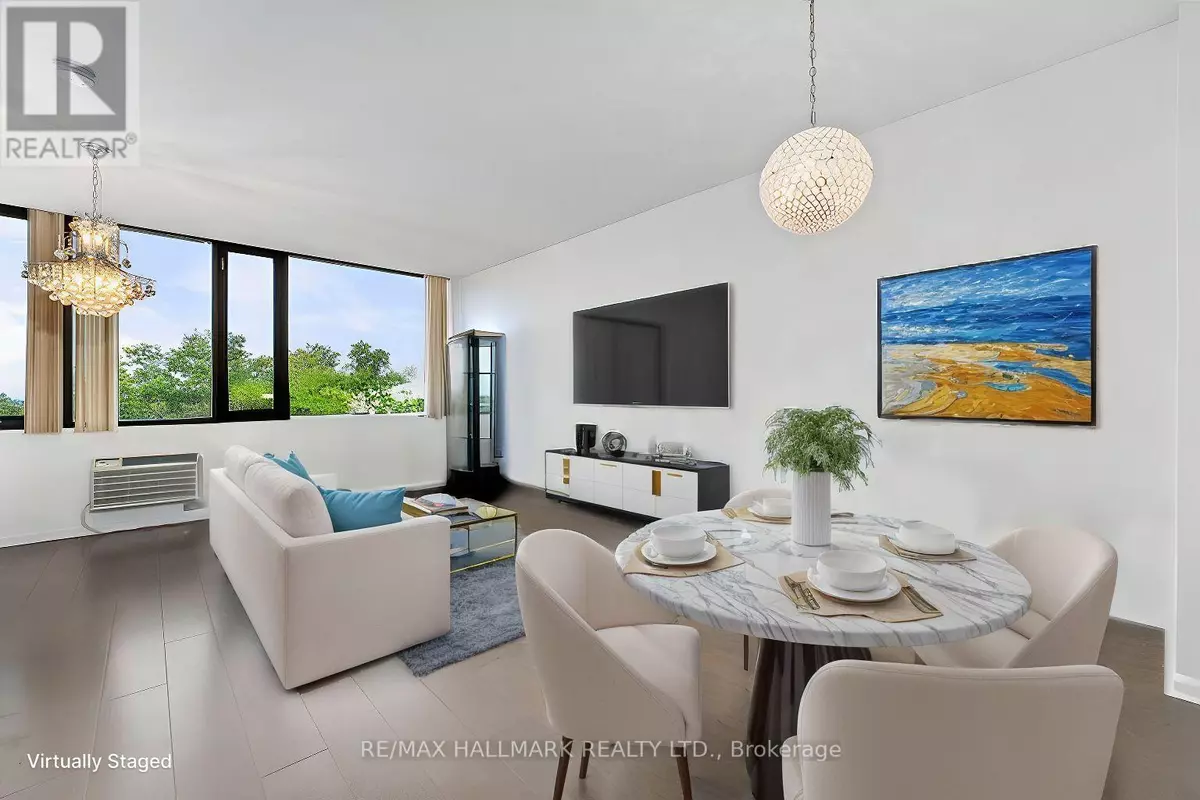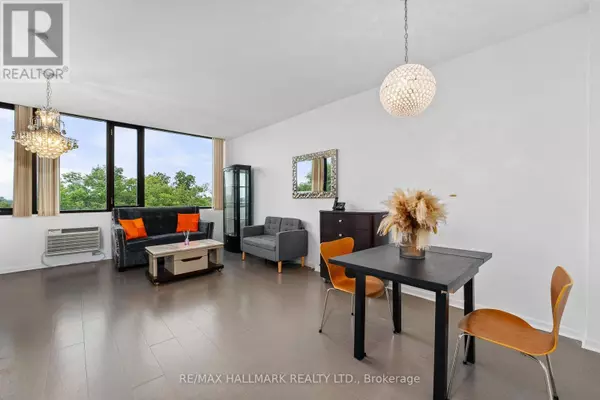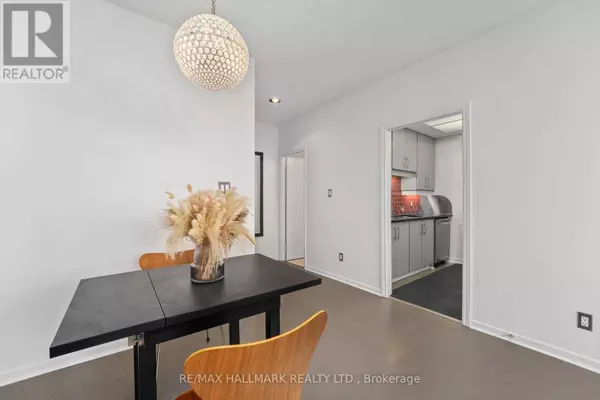
300 Coxwell AVE #508 Toronto (greenwood-coxwell), ON M4L3B6
1 Bed
1 Bath
499 SqFt
UPDATED:
Key Details
Property Type Condo
Sub Type Condominium/Strata
Listing Status Active
Purchase Type For Sale
Square Footage 499 sqft
Price per Sqft $901
Subdivision Greenwood-Coxwell
MLS® Listing ID E9471162
Bedrooms 1
Condo Fees $582/mo
Originating Board Toronto Regional Real Estate Board
Property Description
Location
Province ON
Rooms
Extra Room 1 Main level 3.49 m X 4.88 m Dining room
Extra Room 2 Main level 3.51 m X 3.16 m Living room
Extra Room 3 Main level 2.56 m X 3.15 m Bedroom
Extra Room 4 Main level 2.47 m X 2.46 m Kitchen
Extra Room 5 Main level 2.47 m X 1.55 m Bathroom
Extra Room 6 Main level 2.01 m X 1.01 m Foyer
Interior
Heating Other
Cooling Wall unit
Exterior
Parking Features No
Community Features Pet Restrictions
View Y/N No
Total Parking Spaces 1
Private Pool No
Others
Ownership Condominium/Strata







