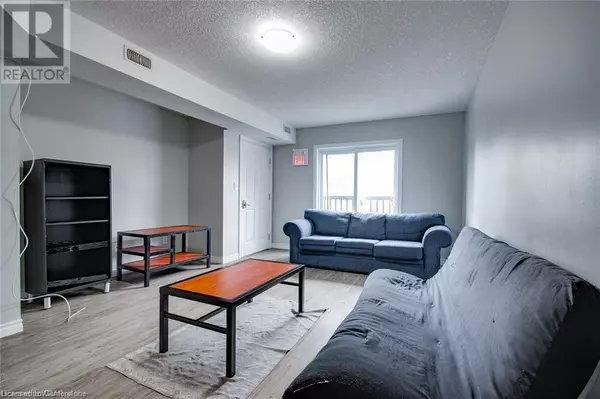
151 BRIDGEPORT Road E Unit# 4 Waterloo, ON N2J2K3
3 Beds
2 Baths
1,500 SqFt
UPDATED:
Key Details
Property Type Condo
Sub Type Condominium
Listing Status Active
Purchase Type For Rent
Square Footage 1,500 sqft
Subdivision 116 - Glenridge/Lincoln Heights
MLS® Listing ID 40667250
Bedrooms 3
Originating Board Cornerstone - Waterloo Region
Year Built 2014
Property Description
Location
Province ON
Rooms
Extra Room 1 Main level Measurements not available Laundry room
Extra Room 2 Main level 16'9'' x 20'0'' Bedroom
Extra Room 3 Main level 16'9'' x 20'0'' Bedroom
Extra Room 4 Main level 10'11'' x 10'2'' Primary Bedroom
Extra Room 5 Main level Measurements not available 3pc Bathroom
Extra Room 6 Main level Measurements not available 3pc Bathroom
Interior
Heating Forced air,
Cooling Central air conditioning
Exterior
Parking Features No
Community Features Community Centre
View Y/N No
Total Parking Spaces 1
Private Pool No
Building
Story 1
Sewer Municipal sewage system
Others
Ownership Condominium
Acceptable Financing Monthly
Listing Terms Monthly







