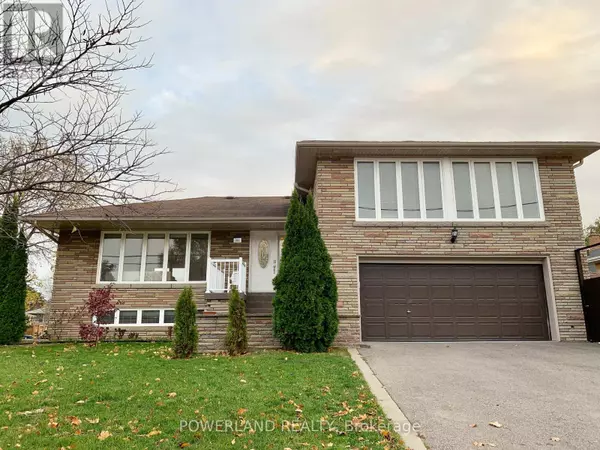
202 GODDARD STREET Toronto (bathurst Manor), ON M3H5E6
3 Beds
4 Baths
UPDATED:
Key Details
Property Type Single Family Home
Sub Type Freehold
Listing Status Active
Purchase Type For Sale
Subdivision Bathurst Manor
MLS® Listing ID C9505962
Bedrooms 3
Originating Board Toronto Regional Real Estate Board
Property Description
Location
Province ON
Rooms
Extra Room 1 Basement 5.18 m X 2.74 m Laundry room
Extra Room 2 Basement 7.92 m X 3.66 m Recreational, Games room
Extra Room 3 Lower level 3.96 m X 4.9 m Family room
Extra Room 4 Lower level 3 m X 3 m Kitchen
Extra Room 5 Main level 5.8 m X 3.96 m Living room
Extra Room 6 Main level 3.35 m X 3 m Dining room
Interior
Heating Forced air
Cooling Central air conditioning
Flooring Ceramic, Hardwood
Exterior
Garage Yes
Community Features Community Centre
Waterfront No
View Y/N No
Total Parking Spaces 5
Private Pool No
Building
Lot Description Landscaped
Sewer Sanitary sewer
Others
Ownership Freehold







