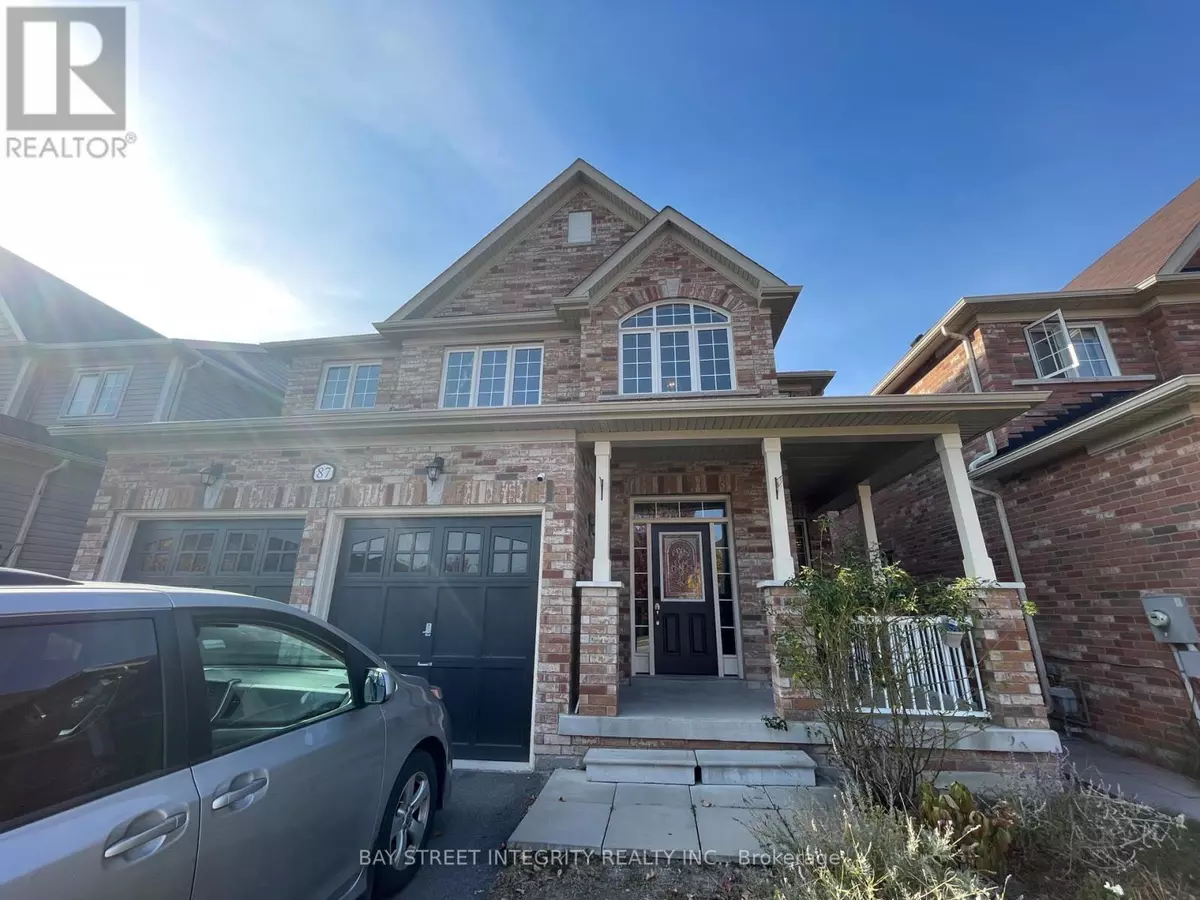
87 THORNLODGE DRIVE Georgina (keswick South), ON L4P0B6
4 Beds
3 Baths
1,999 SqFt
UPDATED:
Key Details
Property Type Single Family Home
Sub Type Freehold
Listing Status Active
Purchase Type For Rent
Square Footage 1,999 sqft
Subdivision Keswick South
MLS® Listing ID N9506315
Bedrooms 4
Half Baths 1
Originating Board Toronto Regional Real Estate Board
Property Description
Location
Province ON
Rooms
Extra Room 1 Main level 3.66 m X 4.7 m Living room
Extra Room 2 Main level 3.2 m X 2.78 m Dining room
Extra Room 3 Main level 3.2 m X 3.5 m Kitchen
Extra Room 4 Main level 4.99 m X 3.38 m Family room
Extra Room 5 Upper Level 5.83 m X 3.39 m Primary Bedroom
Extra Room 6 Upper Level 3 m X 3 m Bedroom 2
Interior
Heating Forced air
Flooring Hardwood, Carpeted
Exterior
Parking Features Yes
Fence Fenced yard
Community Features Community Centre, School Bus
View Y/N No
Total Parking Spaces 6
Private Pool No
Building
Story 2
Sewer Sanitary sewer
Others
Ownership Freehold
Acceptable Financing Monthly
Listing Terms Monthly







