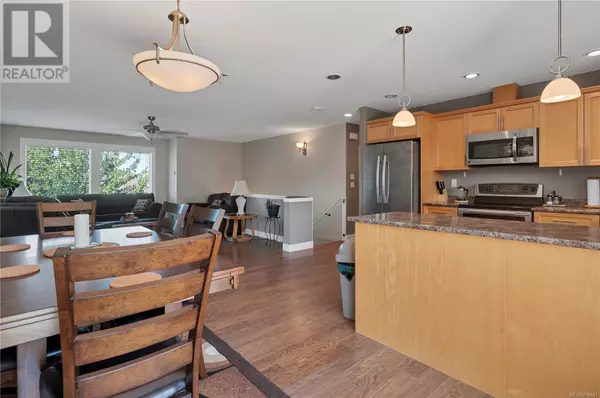
171 Strathcona Way Campbell River, BC V9H0B1
4 Beds
3 Baths
2,100 SqFt
UPDATED:
Key Details
Property Type Single Family Home
Sub Type Freehold
Listing Status Active
Purchase Type For Sale
Square Footage 2,100 sqft
Price per Sqft $392
Subdivision Willow Point
MLS® Listing ID 978441
Bedrooms 4
Originating Board Vancouver Island Real Estate Board
Year Built 2013
Lot Size 7,405 Sqft
Acres 7405.0
Property Description
Location
Province BC
Zoning Residential
Rooms
Extra Room 1 Lower level 4-Piece Bathroom
Extra Room 2 Lower level 14 ft X 9 ft Bedroom
Extra Room 3 Lower level 11 ft X 10 ft Kitchen
Extra Room 4 Lower level 14 ft X 11 ft Living room/Dining room
Extra Room 5 Lower level 9 ft X 10 ft Den
Extra Room 6 Lower level 9 ft X 9 ft Den
Interior
Heating Baseboard heaters,
Cooling None
Exterior
Parking Features No
View Y/N No
Total Parking Spaces 6
Private Pool No
Others
Ownership Freehold







