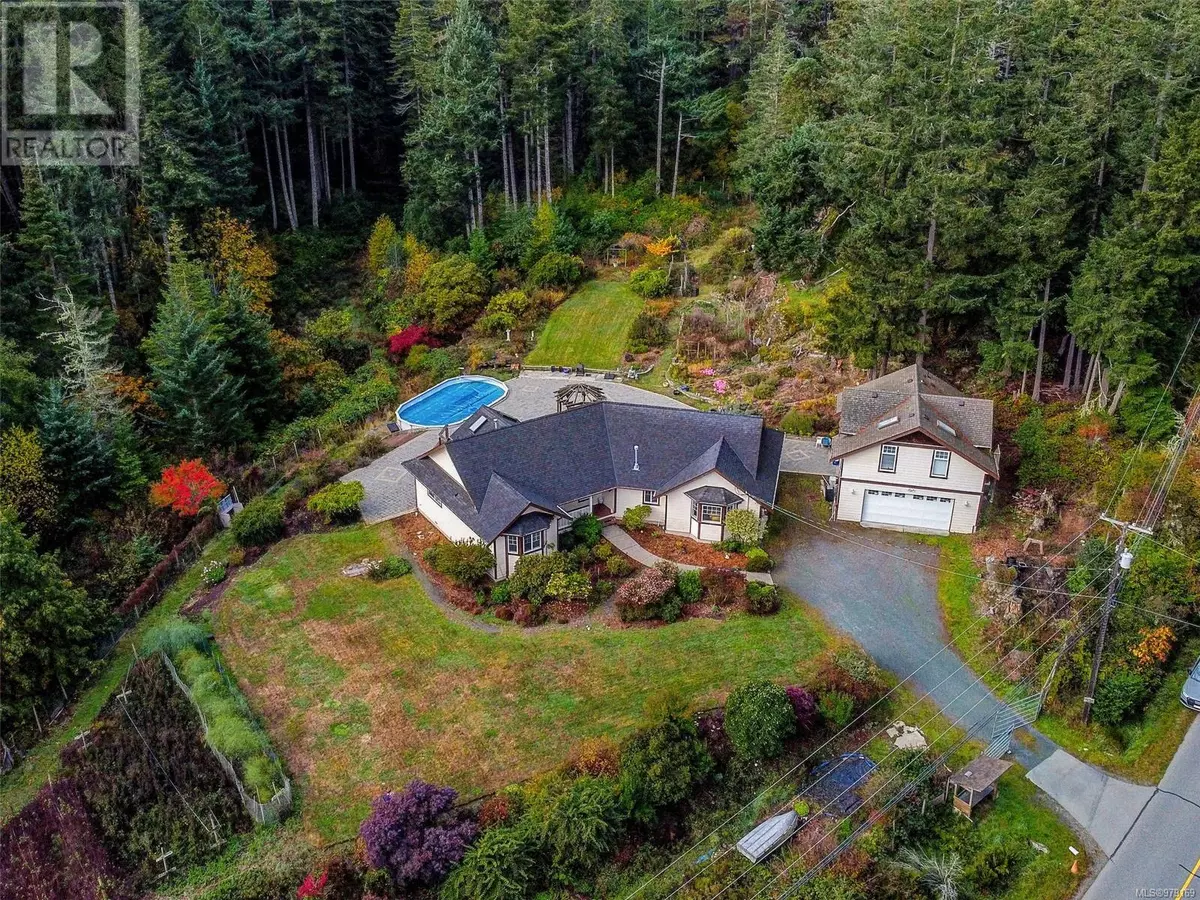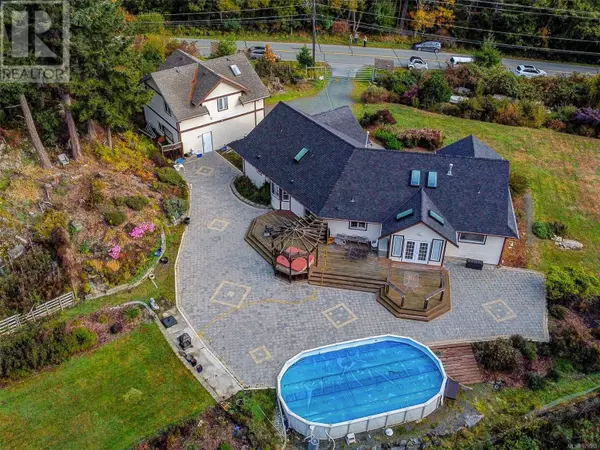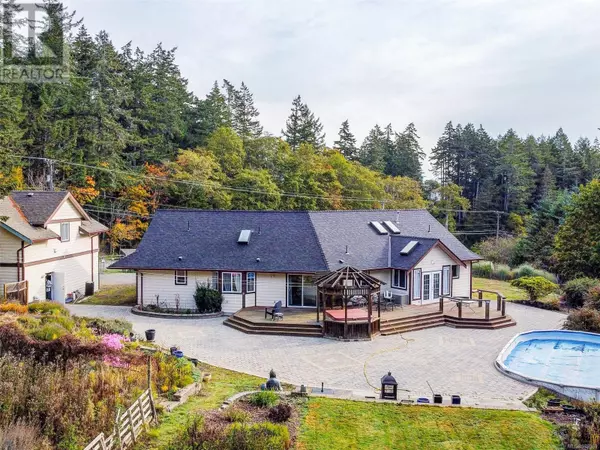240 Pearson College Dr Metchosin, BC V9C3Z2
3 Beds
4 Baths
3,969 SqFt
UPDATED:
Key Details
Property Type Single Family Home
Sub Type Freehold
Listing Status Active
Purchase Type For Sale
Square Footage 3,969 sqft
Price per Sqft $390
Subdivision William Head
MLS® Listing ID 979169
Bedrooms 3
Originating Board Victoria Real Estate Board
Year Built 2003
Lot Size 4.960 Acres
Acres 216057.6
Property Sub-Type Freehold
Property Description
Location
Province BC
Zoning Residential
Rooms
Extra Room 1 Main level 34 ft X 14 ft Patio
Extra Room 2 Main level 16 ft X 13 ft Patio
Extra Room 3 Main level 18 ft X 5 ft Porch
Extra Room 4 Main level 13 ft X 7 ft Laundry room
Extra Room 5 Main level 9 ft X 5 ft Ensuite
Extra Room 6 Main level 11 ft X 10 ft Ensuite
Interior
Heating Baseboard heaters,
Cooling None
Fireplaces Number 1
Exterior
Parking Features No
View Y/N No
Total Parking Spaces 6
Private Pool No
Others
Ownership Freehold






