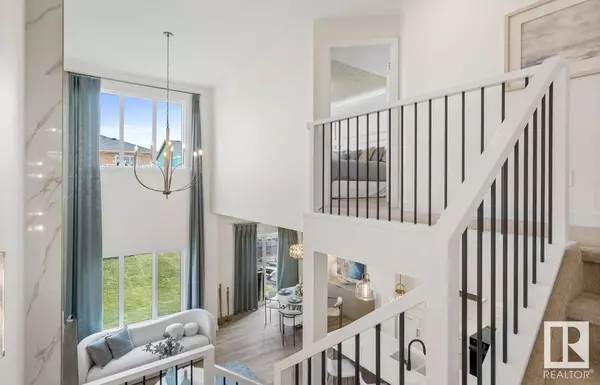
311 28 ST SW Edmonton, AB T6X1A7
4 Beds
3 Baths
2,077 SqFt
UPDATED:
Key Details
Property Type Single Family Home
Sub Type Freehold
Listing Status Active
Purchase Type For Sale
Square Footage 2,077 sqft
Price per Sqft $312
Subdivision Alces
MLS® Listing ID E4411456
Bedrooms 4
Originating Board REALTORS® Association of Edmonton
Year Built 2024
Property Description
Location
Province AB
Rooms
Extra Room 1 Main level 3.73 m X 2.79 m Kitchen
Extra Room 2 Main level 3.12 m X 3.12 m Bedroom 4
Extra Room 3 Main level 4.47 m X 3.05 m Great room
Extra Room 4 Main level 3.63 m X 3.63 m Breakfast
Extra Room 5 Upper Level 4.32 m X 3.35 m Primary Bedroom
Extra Room 6 Upper Level 3.35 m X 2.48 m Bedroom 2
Interior
Heating Forced air
Fireplaces Type Insert
Exterior
Parking Features Yes
View Y/N No
Total Parking Spaces 4
Private Pool No
Building
Story 2
Others
Ownership Freehold







