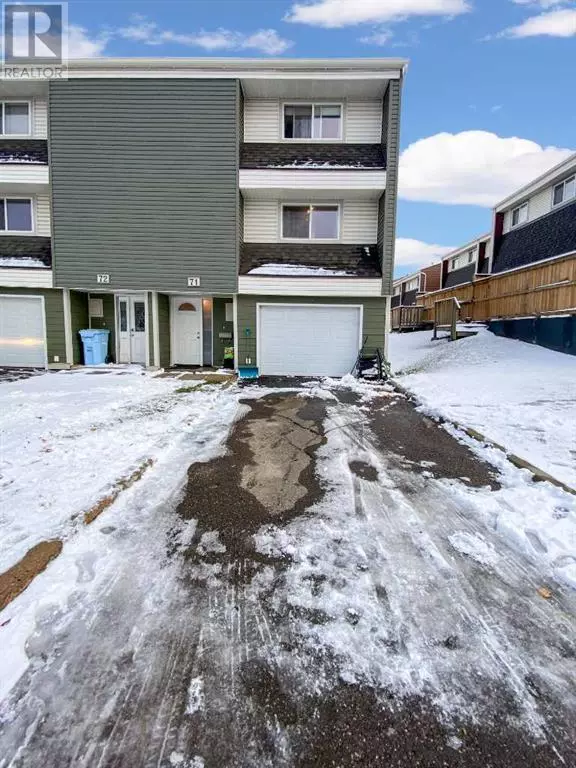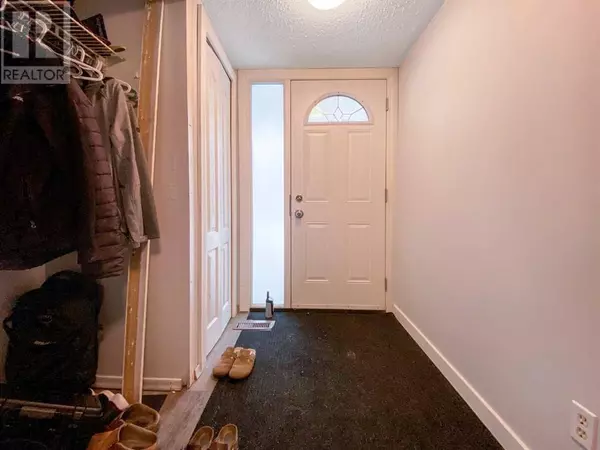71, 400 Silin Forest Road Fort Mcmurray, AB T9H3S5
3 Beds
2 Baths
1,401 SqFt
UPDATED:
Key Details
Property Type Townhouse
Sub Type Townhouse
Listing Status Active
Purchase Type For Sale
Square Footage 1,401 sqft
Price per Sqft $135
Subdivision Thickwood
MLS® Listing ID A2174420
Bedrooms 3
Half Baths 1
Condo Fees $493/mo
Originating Board Fort McMurray REALTORS®
Year Built 1976
Property Sub-Type Townhouse
Property Description
Location
Province AB
Rooms
Extra Room 1 Second level 19.50 Ft x 22.25 Ft Living room
Extra Room 2 Third level Measurements not available 2pc Bathroom
Extra Room 3 Third level 12.33 Ft x 10.00 Ft Dining room
Extra Room 4 Third level 12.33 Ft x 10.75 Ft Kitchen
Extra Room 5 Fourth level Measurements not available 4pc Bathroom
Extra Room 6 Fourth level 8.92 Ft x 13.67 Ft Bedroom
Interior
Heating Central heating
Cooling Partially air conditioned
Flooring Carpeted, Laminate
Exterior
Parking Features Yes
Garage Spaces 1.0
Garage Description 1
Fence Fence
Community Features Pets Allowed
View Y/N No
Total Parking Spaces 2
Private Pool No
Building
Story 3
Others
Ownership Condominium/Strata
Virtual Tour https://unbranded.youriguide.com/bgv5z_71_400_silin_forest_rd_fort_mcmurray_ab/






