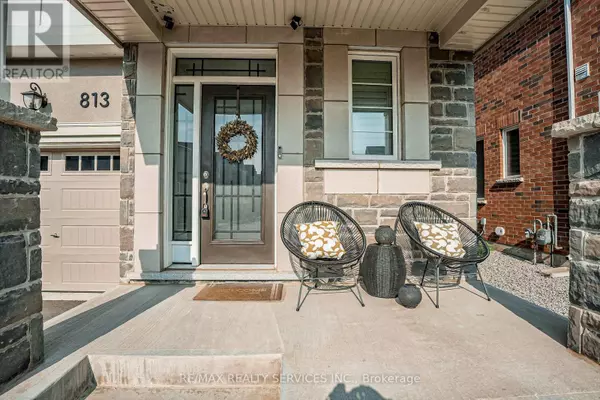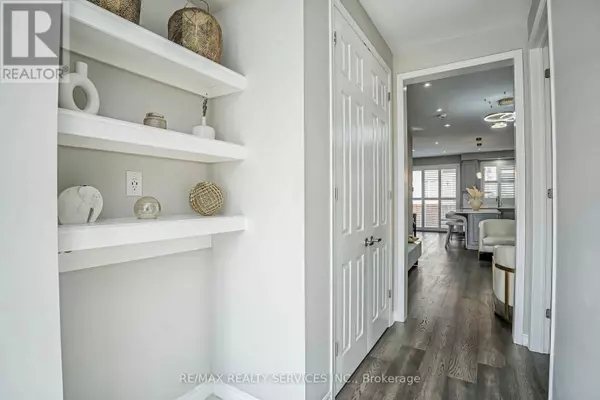REQUEST A TOUR If you would like to see this home without being there in person, select the "Virtual Tour" option and your agent will contact you to discuss available opportunities.
In-PersonVirtual Tour

$ 1,029,900
Est. payment /mo
Price Dropped by $19K
813 PROUD DRIVE Milton (cobban), ON L9E1S3
4 Beds
3 Baths
UPDATED:
Key Details
Property Type Townhouse
Sub Type Townhouse
Listing Status Active
Purchase Type For Sale
Subdivision Cobban
MLS® Listing ID W9509325
Bedrooms 4
Half Baths 1
Originating Board Toronto Regional Real Estate Board
Property Description
Absolutely beautiful & Modern 3 Bed & 3 Bath End-Unit Townhome in a Family Friendly Neighbourhood. This Well Maintained Home boasts Functional Open-Concept Main Level with 9' Smooth Ceiling, Pocket Office, Hardwood flooring with matching Oak Stairs, Pot Lights, upgraded Light Fixtures & Access to the Garage. Upgraded Kitchen includes Custom Cabinetry, Quartz Counter, Backsplash, Large island w/ Breakfast bar, Top of the line Appliances & Spacious Dining Area. Bright & Spacious Primary Bedroom offers Walk-in Closet & Upgraded Ensuite w/ Quartz Counter. Second Level includes two Other Generously sized Bedrooms & upgraded Common bath. California Shutters throughout the home, Close to Schools, Parks, Trails, Shopping, Public Transit, & Much More. (id:24570)
Location
Province ON
Rooms
Extra Room 1 Second level 3.5 m X 4.45 m Primary Bedroom
Extra Room 2 Second level 3.47 m X 3.04 m Bedroom 2
Extra Room 3 Second level 3.23 m X 2 m Bedroom 3
Extra Room 4 Main level 1.65 m X 2 m Office
Extra Room 5 Main level 3.6 m X 4.69 m Great room
Extra Room 6 Main level 2.68 m X 3.81 m Kitchen
Interior
Heating Forced air
Cooling Central air conditioning
Flooring Vinyl
Exterior
Parking Features Yes
View Y/N No
Total Parking Spaces 3
Private Pool No
Building
Story 2
Sewer Sanitary sewer
Others
Ownership Freehold







