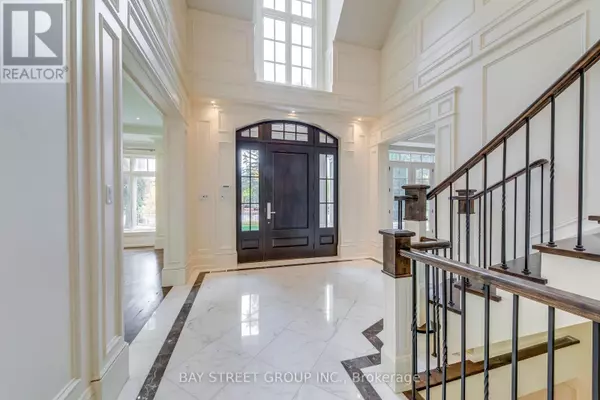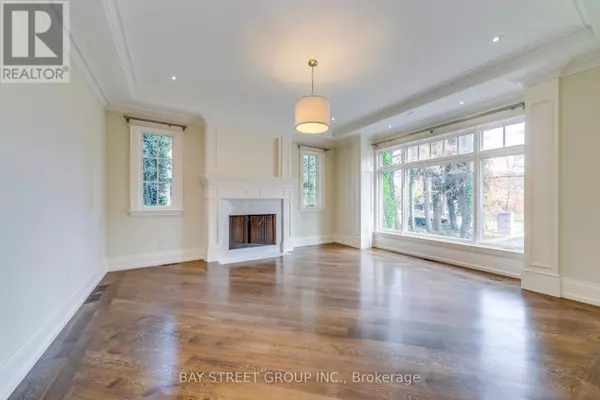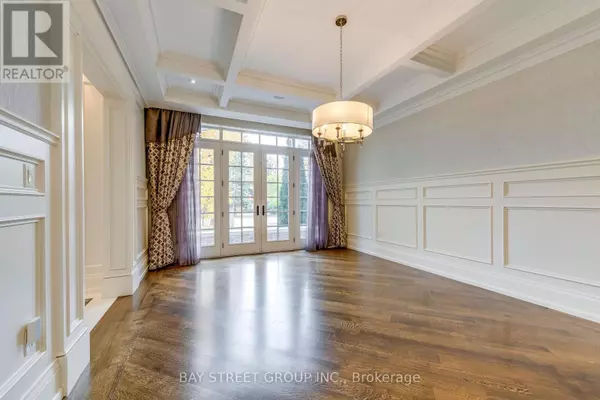
1031 LAKESHORE ROAD W Oakville (bronte East), ON L6L1E7
5 Beds
7 Baths
OPEN HOUSE
Sun Dec 01, 2:00pm - 4:00pm
UPDATED:
Key Details
Property Type Single Family Home
Sub Type Freehold
Listing Status Active
Purchase Type For Sale
Subdivision Bronte East
MLS® Listing ID W9510639
Bedrooms 5
Half Baths 1
Originating Board Toronto Regional Real Estate Board
Property Description
Location
Province ON
Rooms
Extra Room 1 Second level 5.54 m X 4.22 m Primary Bedroom
Extra Room 2 Second level 2.84 m X 2.51 m Bedroom 2
Extra Room 3 Second level 5.92 m X 4.93 m Bedroom 3
Extra Room 4 Second level 5.36 m X 4.34 m Bedroom 4
Extra Room 5 Basement 20 m X 15 m Media
Extra Room 6 Basement 6 m X 6 m Bathroom
Interior
Heating Forced air
Cooling Central air conditioning
Fireplaces Number 3
Exterior
Parking Features Yes
View Y/N No
Total Parking Spaces 14
Private Pool No
Building
Story 2
Sewer Sanitary sewer
Others
Ownership Freehold







