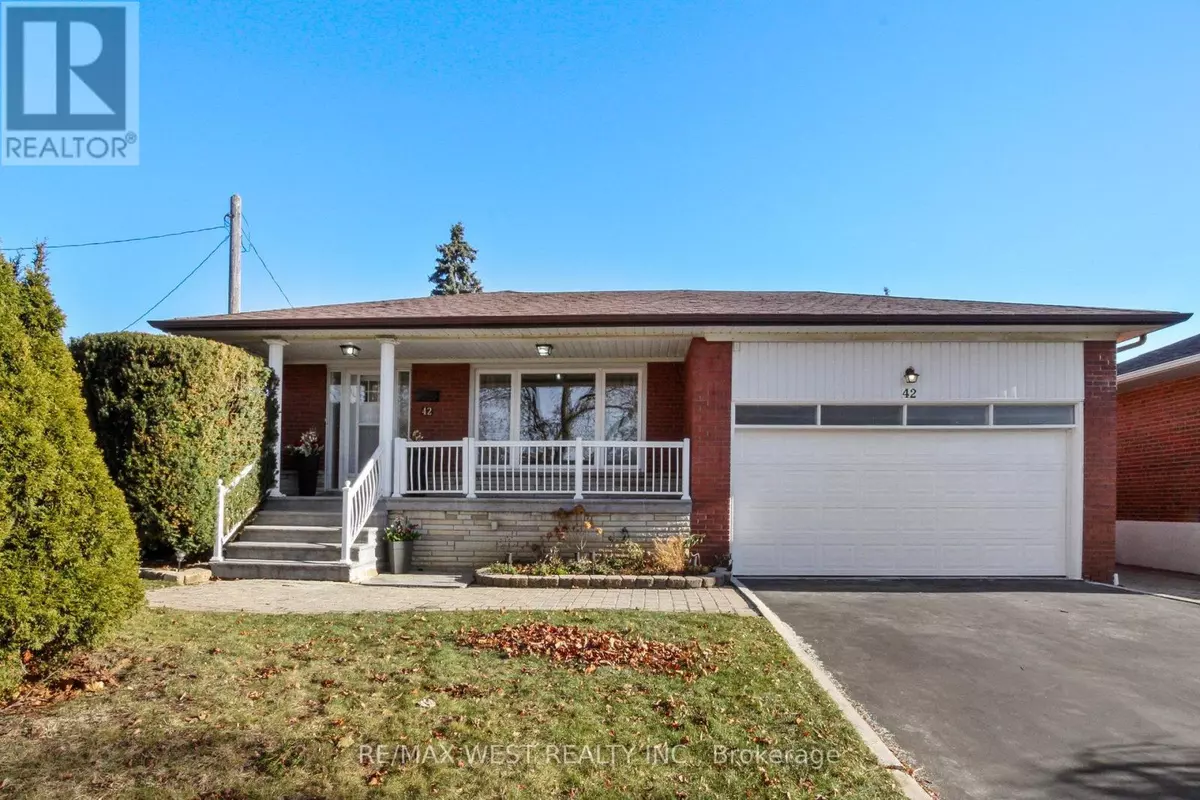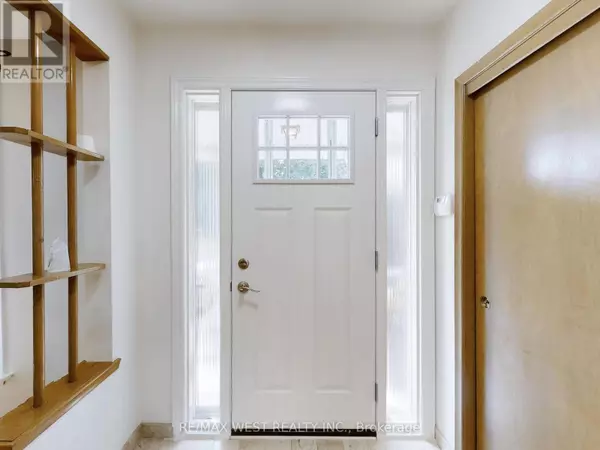
42 SWORDBILL DRIVE Toronto (edenbridge-humber Valley), ON M9A4V5
6 Beds
3 Baths
OPEN HOUSE
Sun Dec 01, 1:00pm - 4:00pm
UPDATED:
Key Details
Property Type Single Family Home
Sub Type Freehold
Listing Status Active
Purchase Type For Sale
Subdivision Edenbridge-Humber Valley
MLS® Listing ID W9510603
Style Bungalow
Bedrooms 6
Half Baths 2
Originating Board Toronto Regional Real Estate Board
Property Description
Location
Province ON
Rooms
Extra Room 1 Lower level 4.26 m X 3.87 m Kitchen
Extra Room 2 Lower level 5.81 m X 3.77 m Other
Extra Room 3 Lower level 6.62 m X 3.87 m Recreational, Games room
Extra Room 4 Lower level 3.13 m X 3.06 m Bedroom
Extra Room 5 Lower level 2.8 m X 3.05 m Bedroom
Extra Room 6 Main level 6.06 m X 3.03 m Kitchen
Interior
Heating Forced air
Cooling Central air conditioning
Flooring Tile, Hardwood
Fireplaces Number 1
Exterior
Parking Features Yes
View Y/N No
Total Parking Spaces 4
Private Pool No
Building
Story 1
Sewer Sanitary sewer
Architectural Style Bungalow
Others
Ownership Freehold







