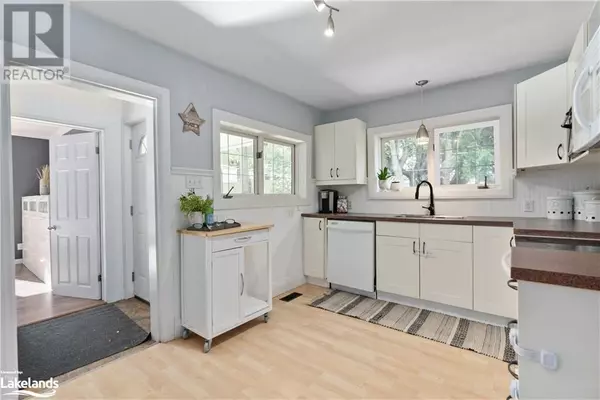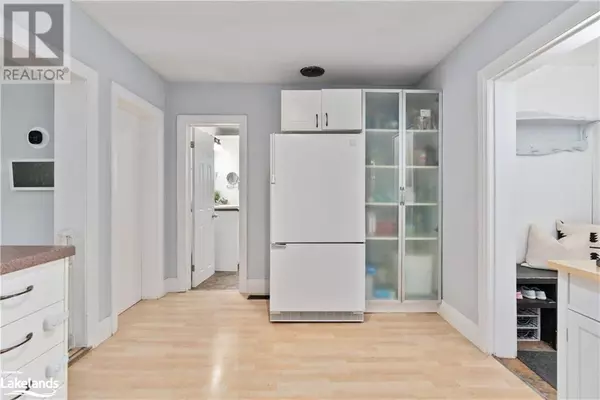
3 CORA Street E Huntsville, ON P1H1T5
3 Beds
2 Baths
1,046 SqFt
UPDATED:
Key Details
Property Type Single Family Home
Sub Type Freehold
Listing Status Active
Purchase Type For Sale
Square Footage 1,046 sqft
Price per Sqft $549
Subdivision Huntsville
MLS® Listing ID 40661327
Style Bungalow
Bedrooms 3
Half Baths 1
Originating Board OnePoint - The Lakelands
Lot Size 5,314 Sqft
Acres 5314.32
Property Description
Location
Province ON
Rooms
Extra Room 1 Lower level 6'7'' x 8'3'' Other
Extra Room 2 Lower level 20'4'' x 21'1'' Other
Extra Room 3 Main level 10'1'' x 9'0'' Bedroom
Extra Room 4 Main level 12'4'' x 9'2'' Bedroom
Extra Room 5 Main level 10'1'' x 13'0'' Dining room
Extra Room 6 Main level 12'4'' x 11'3'' Living room
Interior
Heating Forced air,
Cooling Central air conditioning
Exterior
Garage No
Waterfront No
View Y/N No
Total Parking Spaces 2
Private Pool No
Building
Story 1
Sewer Municipal sewage system
Architectural Style Bungalow
Others
Ownership Freehold







