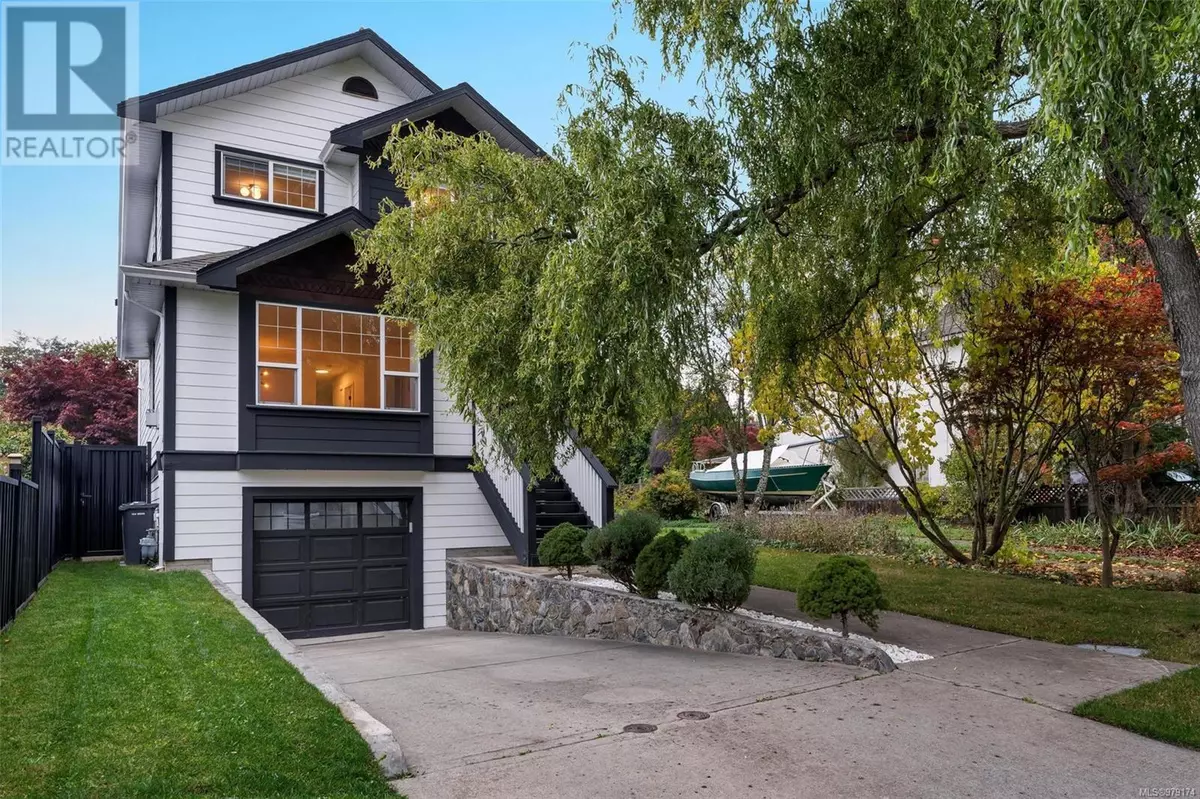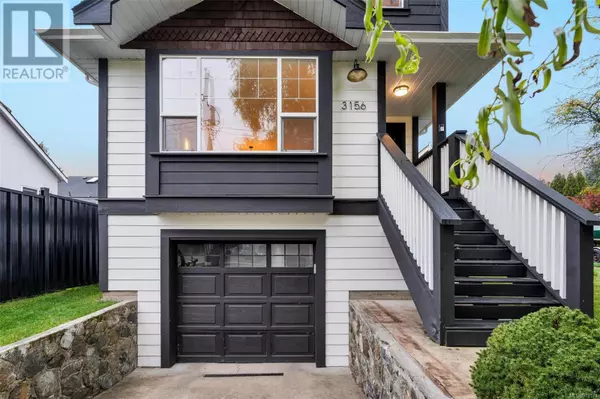
3156 Carroll St Victoria, BC V9A1R2
4 Beds
4 Baths
2,336 SqFt
UPDATED:
Key Details
Property Type Single Family Home
Sub Type Freehold
Listing Status Active
Purchase Type For Sale
Square Footage 2,336 sqft
Price per Sqft $534
Subdivision Burnside
MLS® Listing ID 979174
Bedrooms 4
Originating Board Victoria Real Estate Board
Year Built 2001
Lot Size 3,093 Sqft
Acres 3093.0
Property Description
Location
Province BC
Zoning Residential
Rooms
Extra Room 1 Second level 9 ft X 11 ft Bedroom
Extra Room 2 Second level 9 ft X 13 ft Bedroom
Extra Room 3 Second level 4-Piece Bathroom
Extra Room 4 Second level 4-Piece Ensuite
Extra Room 5 Second level 13 ft X 12 ft Primary Bedroom
Extra Room 6 Lower level 3-Piece Bathroom
Interior
Heating Baseboard heaters, ,
Cooling None
Fireplaces Number 1
Exterior
Parking Features No
View Y/N No
Total Parking Spaces 2
Private Pool No
Others
Ownership Freehold







