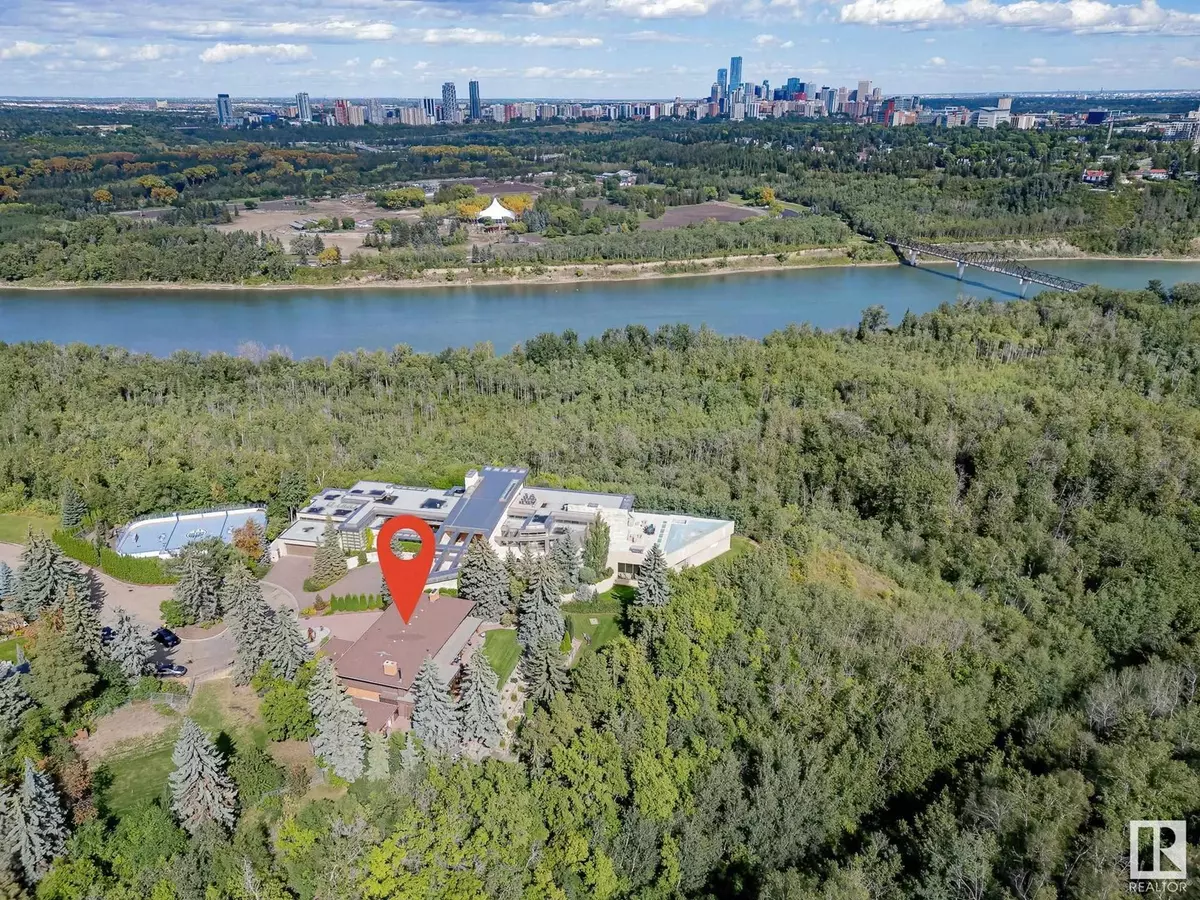
8 VALLEYVIEW PT NW Edmonton, AB T5R5T4
5 Beds
6 Baths
5,366 SqFt
UPDATED:
Key Details
Property Type Single Family Home
Sub Type Freehold
Listing Status Active
Purchase Type For Sale
Square Footage 5,366 sqft
Price per Sqft $741
Subdivision Parkview
MLS® Listing ID E4411658
Bedrooms 5
Half Baths 2
Originating Board REALTORS® Association of Edmonton
Year Built 1959
Lot Size 0.372 Acres
Acres 16199.039
Property Description
Location
Province AB
Rooms
Extra Room 1 Basement Measurements not available Recreation room
Extra Room 2 Basement Measurements not available Storage
Extra Room 3 Main level Measurements not available Living room
Extra Room 4 Main level Measurements not available Dining room
Extra Room 5 Main level Measurements not available Kitchen
Extra Room 6 Main level Measurements not available Family room
Interior
Heating Forced air, See remarks
Cooling Central air conditioning
Fireplaces Type Woodstove
Exterior
Parking Features Yes
Fence Fence
View Y/N Yes
View Ravine view, Valley view, City view
Private Pool No
Building
Story 2
Others
Ownership Freehold







