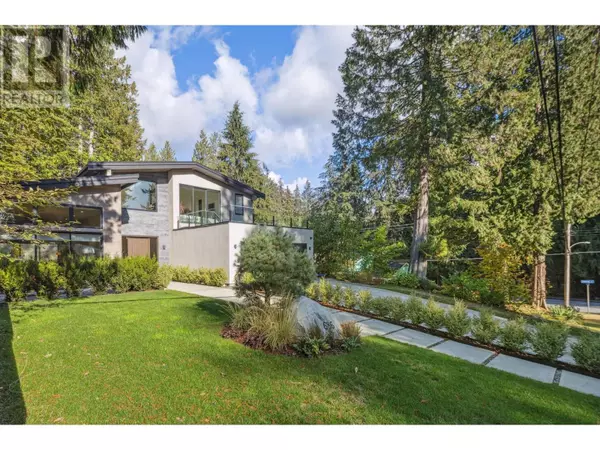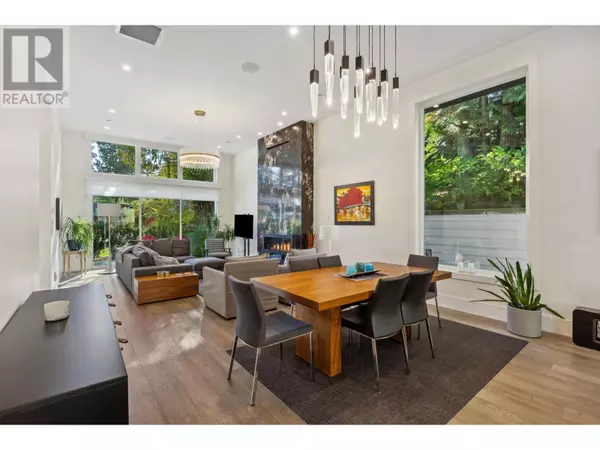REQUEST A TOUR If you would like to see this home without being there in person, select the "Virtual Tour" option and your agent will contact you to discuss available opportunities.
In-PersonVirtual Tour

$ 4,200,000
Est. payment /mo
Active
686 E OSBORNE ROAD North Vancouver, BC V7N1M7
7 Beds
8 Baths
6,057 SqFt
UPDATED:
Key Details
Property Type Single Family Home
Sub Type Freehold
Listing Status Active
Purchase Type For Sale
Square Footage 6,057 sqft
Price per Sqft $693
MLS® Listing ID R2939065
Style 2 Level
Bedrooms 7
Originating Board Greater Vancouver REALTORS®
Year Built 2020
Lot Size 8,712 Sqft
Acres 8712.0
Property Description
This stunning modern home of over 6000 sf is ideally located close to schools & just steps to Princess Park. Thoughtfully designed, this home is an entertainer´s dream with the main level boasting 12´ ceilings allowing for an abundance of light throughout. The designer kitchen features a large serving island with breakfast bar, Miele appliances package and a separate Chefs´ kitchen with huge pantry. Two sets of patio doors lead to the secluded park like backyard with patio, cabana, outdoor kitchen & hot tub. Find the 1st of 7 bedrooms on this level, perfect for guests. Upstairs, 3 spacious bedrooms each feature WIC & ensuite bathroom. The private primary has WIC, shower, soaker tub & balcony. Lower-level features large media room, games room, rec room with wetbar & 5th bedroom. The spacious 2 bed legal suite has a private entrance. Extras upgrades include built-in speakers, smart lighting and custom automated blinds. Enjoy peace of mind with security cameras and Alarm System. Showings by appointment. (id:24570)
Location
Province BC
Interior
Heating Heat Pump, , Radiant heat
Cooling Air Conditioned
Fireplaces Number 1
Exterior
Parking Features Yes
Garage Spaces 2.0
Garage Description 2
View Y/N No
Total Parking Spaces 6
Private Pool No
Building
Architectural Style 2 Level
Others
Ownership Freehold







