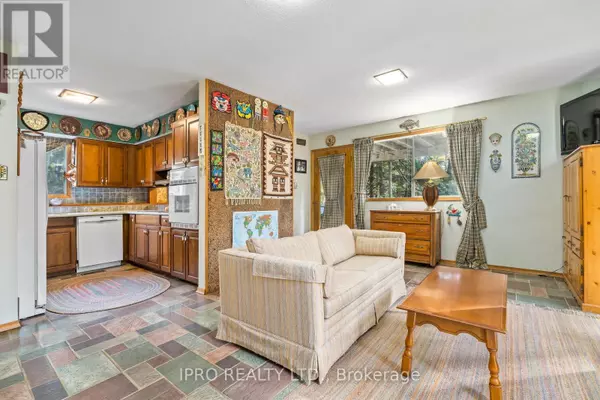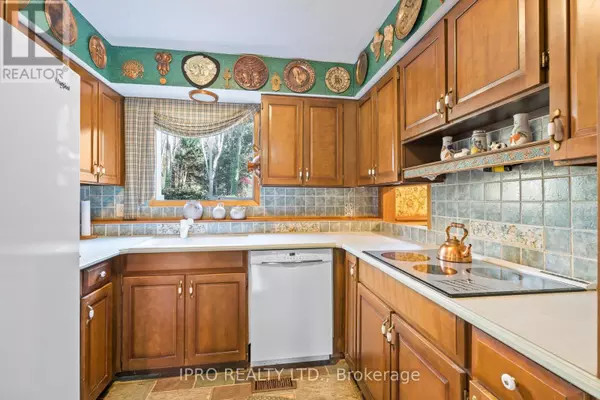
11890 6 LINE Halton Hills (1049 - Rural Halton Hills), ON L0P1H0
4 Beds
2 Baths
1,999 SqFt
OPEN HOUSE
Sun Nov 24, 2:00pm - 4:00pm
UPDATED:
Key Details
Property Type Single Family Home
Sub Type Freehold
Listing Status Active
Purchase Type For Sale
Square Footage 1,999 sqft
Price per Sqft $692
Subdivision 1049 - Rural Halton Hills
MLS® Listing ID W9513762
Bedrooms 4
Originating Board Toronto Regional Real Estate Board
Property Description
Location
Province ON
Rooms
Extra Room 1 Second level 7.11 m X 5.13 m Living room
Extra Room 2 Second level 4.39 m X 3.45 m Primary Bedroom
Extra Room 3 Second level 3.45 m X 2.71 m Bedroom 2
Extra Room 4 Main level 5.15 m X 3.88 m Family room
Extra Room 5 Main level 3.22 m X 2.74 m Kitchen
Extra Room 6 Main level 2.23 m X 1.7 m Eating area
Interior
Heating Forced air
Flooring Vinyl, Carpeted, Hardwood
Exterior
Garage No
Community Features School Bus
Waterfront No
View Y/N No
Total Parking Spaces 10
Private Pool No
Building
Story 2
Sewer Septic System
Others
Ownership Freehold







