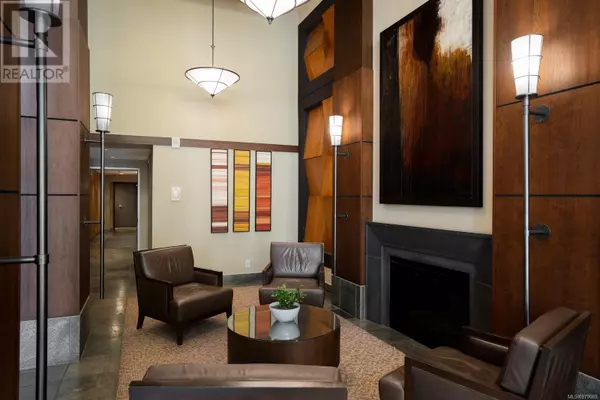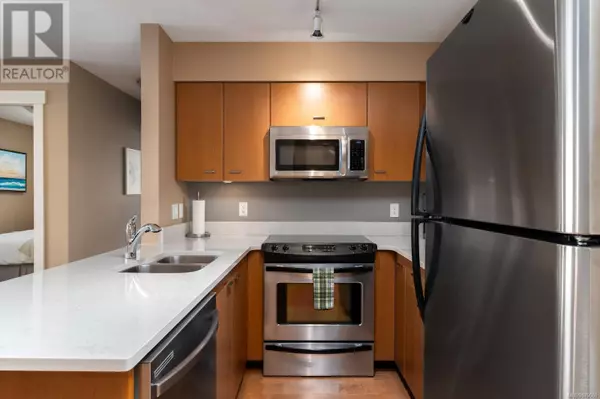
751 Fairfield RD #402 Victoria, BC V8W4A4
2 Beds
1 Bath
751 SqFt
UPDATED:
Key Details
Property Type Condo
Sub Type Strata
Listing Status Active
Purchase Type For Sale
Square Footage 751 sqft
Price per Sqft $865
Subdivision Astoria
MLS® Listing ID 979069
Bedrooms 2
Condo Fees $485/mo
Originating Board Victoria Real Estate Board
Year Built 2006
Lot Size 751 Sqft
Acres 751.0
Property Description
Location
Province BC
Zoning Residential
Rooms
Extra Room 1 Main level 4-Piece Bathroom
Extra Room 2 Main level 11 ft X 11 ft Bedroom
Extra Room 3 Main level 9 ft X 10 ft Kitchen
Extra Room 4 Main level 11 ft X 8 ft Bedroom
Extra Room 5 Main level 19 ft X 11 ft Living room/Dining room
Extra Room 6 Main level 7 ft X 4 ft Entrance
Interior
Heating Baseboard heaters,
Cooling None
Exterior
Parking Features Yes
Community Features Pets Allowed, Family Oriented
View Y/N No
Total Parking Spaces 1
Private Pool No
Others
Ownership Strata
Acceptable Financing Monthly
Listing Terms Monthly







